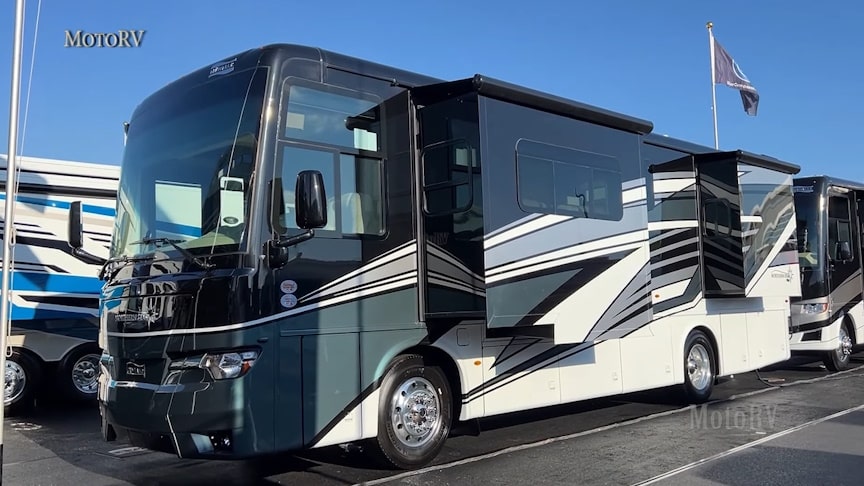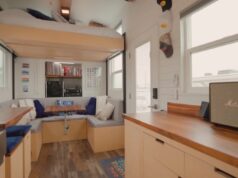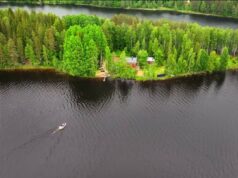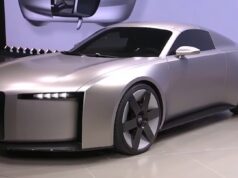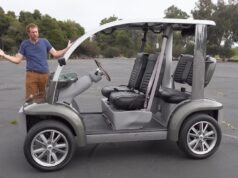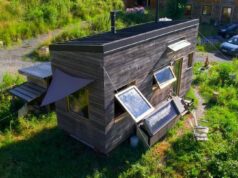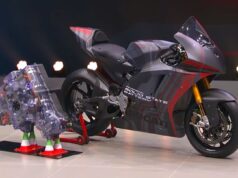The 2025 Northern Star offers four floor plans, ranging from 34 to 40 feet in length. Bunk-bed configurations are available on select floor plans, perfect for those traveling with additional passengers. There are a host of exciting new features and changes in the Northern Star, including an all-new interior and redesigned cockpit for 2025.
The front living area features an 84” Jack Knife sofa with end tables on the off-door side, with sleeper booth dinette opposite on the door side. The bathroom is located mid-ship and features a single sink vanity, linen storage, as well as a 40” X 30” rectangular shower. A dry bar sits on the outside bathroom wall facing the 84” Jack Knife sofa.
The bathroom is located mid-ship and features a single sink vanity, linen storage, as well as a 40” X 30” rectangular shower. A dry bar sits on the outside bathroom wall facing the 84” Jack Knife sofa. Once you’ve parked for the day, you can make lunch in the full kitchen that includes a 30″ stainless steel convection microwave with a three burner cooktop and an air fryer feature.
Advertisement
There is a 10 cu. ft. Norcold refrigerator and pantry to store your food, plus a booth dinette where you can dine together. A Jackknife sofa provides more seating space, or you may just find yourselves outdoors under the Carefree Travel’r awning. The mid-coach full bath will be easily accessible for everyone to use, and the rear private bedroom provides you with your own space at night.
- The 37’ chassis features a 14,000lbs front axle rating 360HP.
- The 34’ chassis features a 23,000lbs drive axle rating 360HP.
- New 305/70R/22.5 Tires on the 34’ and 37’ floorplans.

