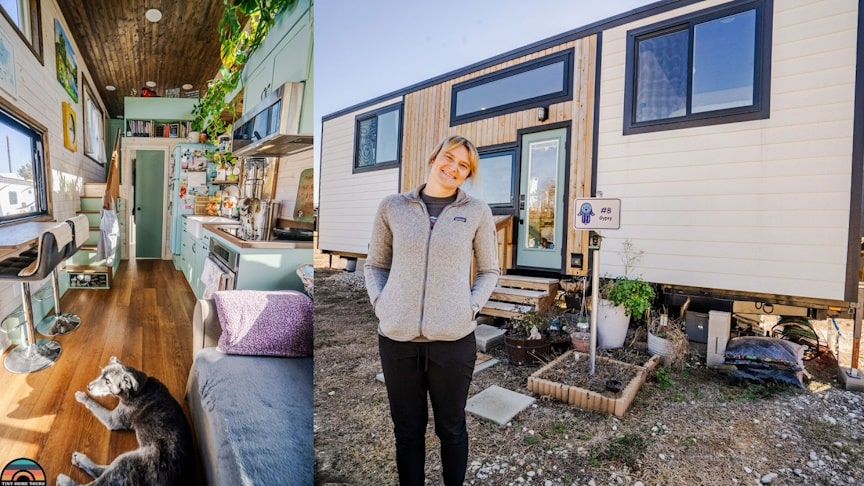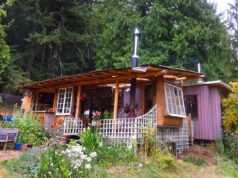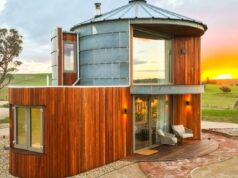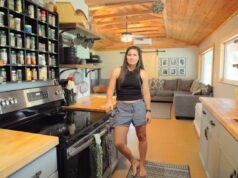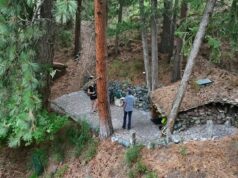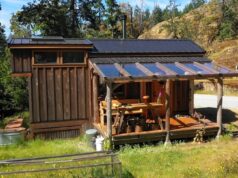Join Tia as she welcomes you into her thoughtfully designed tiny home, which she has customized for practicality, functionality, and aesthetic beauty. Tia’s home, crafted by Indigo River Tiny Homes, reflects her preference for a contrasting milk wash and dark oak color scheme, complemented by a green-blue palette for doors and cabinets. She highlights the advantages of her living space which, despite its compact size, cleverly includes three bedrooms configured for different purposes—one as her office, another as a guest room, and a third as her main bedroom.
source.image: Tiny Home Tours
Within her 364-square-foot space, Tia demonstrates the functionality of her kitchen, featuring an induction cooktop ideal for her solar setup, a full oven, a retro-style refrigerator, and a deep farmhouse sink with a three-filter water system. Her living area doubles as a dining room with pop-up bars for flexible use of space, enhancing movement and interaction within the home.
The video tour showcases the innovative storage solutions throughout her tiny house, including toe-kick drawers in the kitchen for cutting boards, clever use of space with baskets under the dining booth for extra storage, and a multi-purpose area that serves as her workspace and dining area.
Advertisement
Tia’s tiny house is not only a residence but a reflection of her journey toward conscious consumerism and minimalism, influenced by her upbringing and insights into global manufacturing practices. This lifestyle choice aligns with her values and her work as the executive director of Rebuilding Together North Texas, a nonprofit organization dedicated to providing critical home repairs for low-income homeowners. As she guides you through each room, Tia explains the thoughtful considerations behind each design choice—from the sliding privacy wall in the main bedroom to maximize airflow and space, to the energy-efficient mini-split system that works seamlessly with her solar panels to heat and cool her home effectively.

