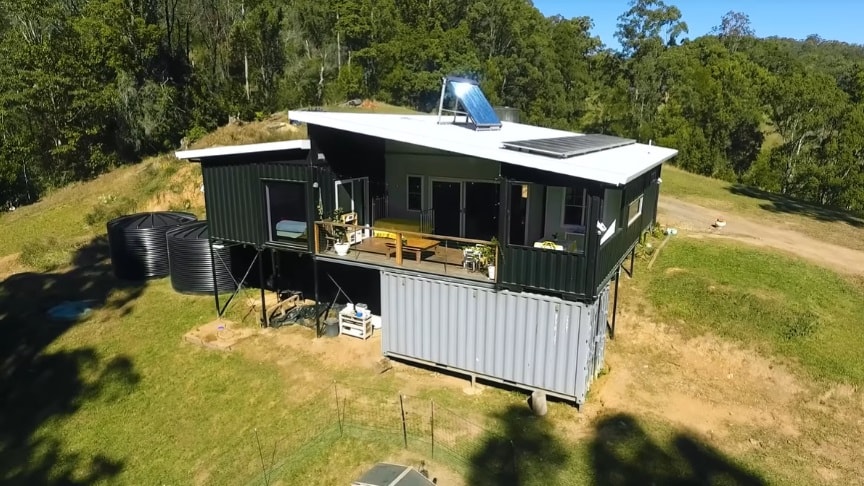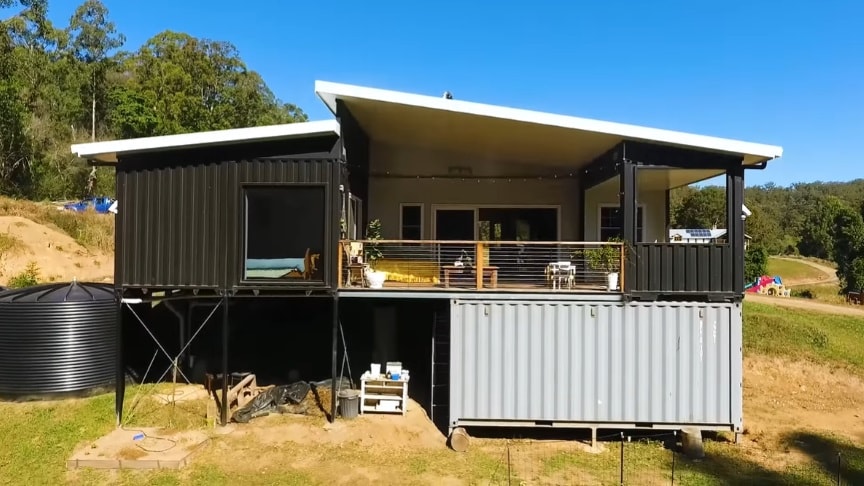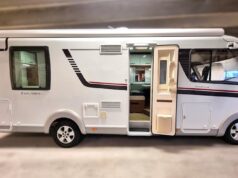This home consists of 3x40ft and 1×20ft with conventional build for the middle section.It has a total of 3 bedrooms, outdoor room, laundry, walk in pantry, bathroom, kitchen and huge internal living area with clerestory windows and 4m ceilings. It also includes large outdoor deck areas and a storage unit below.
source/image(PrtSc): Container build group
The 40 FT containers’ roof overhangs 3 meters to serve as a carport located right next to the main entry door.Built on a sloping block, we utilised a 20 foot container to act as storage and part of the footing structure for the top storey.
source/image(PrtSc): Container build group
This helped to keep the home elevated on the block in order to make the most of the incredible views, while also giving the family an extra storage space.A large front deck was added between the shipping containers so the family could get the most out of their sunny afternoons and beautiful views.
Advertisement
Built in our factory within 3 weeks. Including all of the cutouts and welding, then fully fitted with kitchen, internal wall and ceiling insulation, bathrooms and all glazing.Once installed onsite by their local builder,the timber floor was installed and roof was erected.6 weeks later this beautiful family of 5 moved from a caravan they lived in for years to this new container home.
Building with shipping containers can greatly reduce the time required to build, however we still need to allow time for planning and permits so if you are close to buying a property or near ready to build your home we recommend contacting us soon.//source












