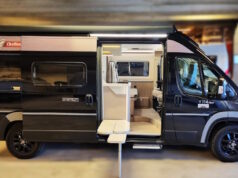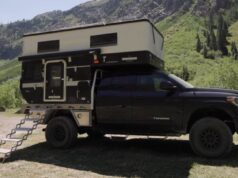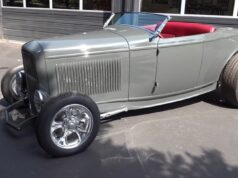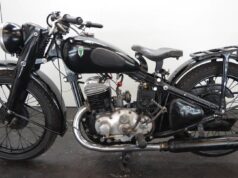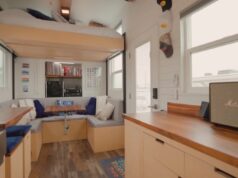Welcome to Luann’s charming 280 sq ft tiny home! Designed with both comfort and functionality in mind, this 10×28 Dalton model is the perfect retreat for retirement or anyone looking to simplify their life. Join Luann on an inspiring tour of her beautifully customized tiny house, packed with clever design features, cozy spaces, and thoughtful storage solutions.
source.image: Tiny Home Tours
Luann’s home features an open floor plan that maximizes space and light. The kitchen, with its minimalist design, includes:
- A compact yet functional cooktop, microwave, and versatile air fryer.
- A 10-cubic-foot refrigerator that’s perfect for everyday essentials.
- Open shelving across the window, blending practicality with aesthetic appeal.
- A farmhouse-style sink that’s both stylish and functional.
- Her living room exudes cottage charm with a daybed that doubles as seating and extra storage. Custom-built cubbies and shelves provide plenty of space for books, art supplies, and décor.
- Smart Storage and Multi-Functional Spaces
A 5×5 cube organizer from Ikea offers tons of storage without compromising walkability. The bathroom includes a full-sized sink with cabinets, a 38-inch shower, and an on-demand hot water system. A washer-dryer combo adds convenience, making laundry a breeze. Upstairs in the loft, you’ll find a cozy sleeping area with a queen-sized foam mattress, cross-breeze windows, and additional storage. This is the ultimate retreat after a long day.
Advertisement
Luann’s outdoor screened porch, built with the help of a friend, extends her living space into the beautiful surroundings. With rocking chairs and a comfy couch, it’s perfect for enjoying nature or taking a nap. A nearby shed provides additional storage for tools and seasonal items. Living in this tiny home community comes with added benefits. Luann shares how her neighbors look out for one another, creating a warm and welcoming environment. With a lot rent of only $200 per month, this lifestyle is as affordable as it is fulfilling.


