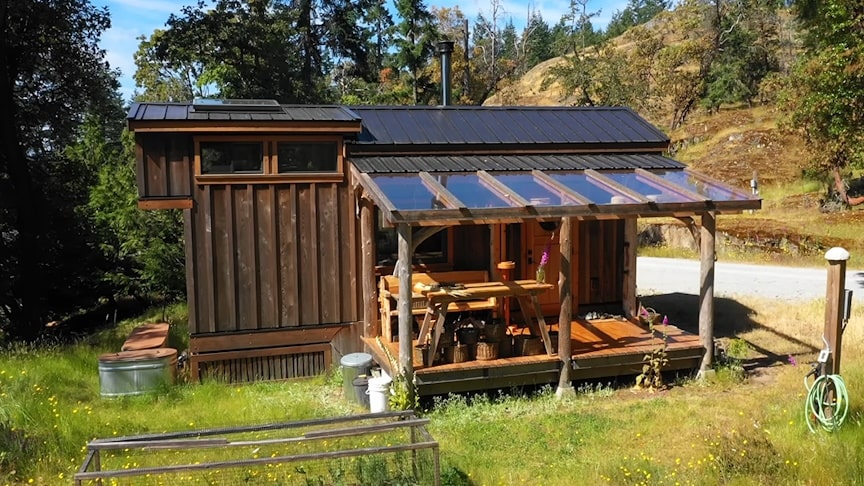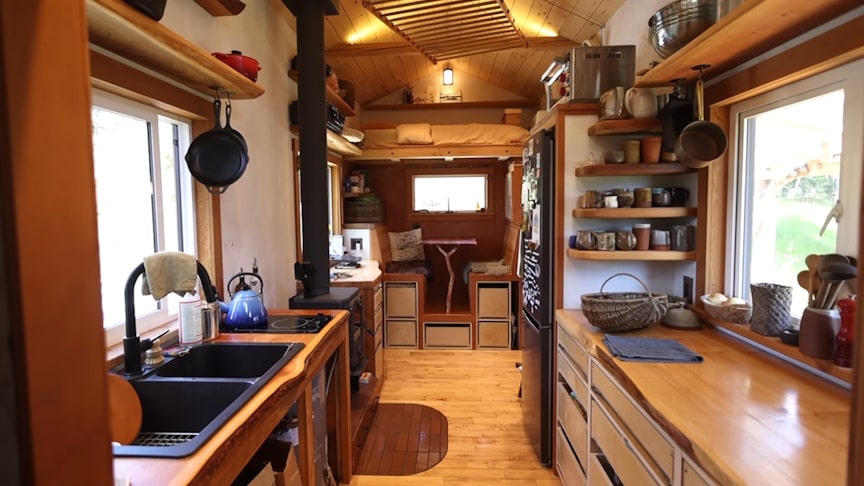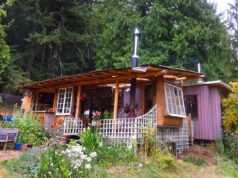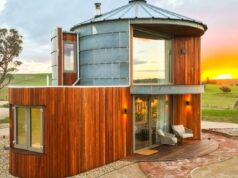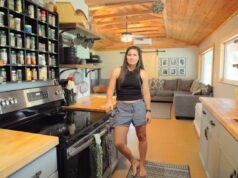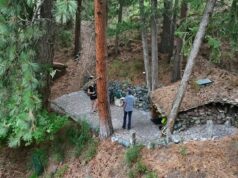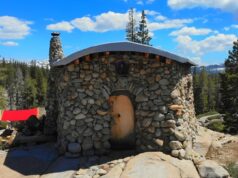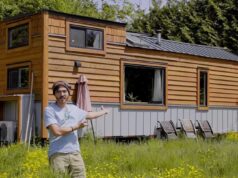Alex and Al started off as friends who decided to help each other build their own separate tiny homes, side by side. But by the time their tiny home walls were framed, they had fallen in love. So, they decided to build one of the tiny homes for them both to live in, and they finished and sold the other tiny house to help cover some of their expenses. They’ve been together for almost 6 years now and just recently got married! They are still living in the tiny house together and say that it is even better than they hoped it would be!
source.image: Exploring Alternatives
Their tiny house was built on a 24’ long trailer, and it has 2’ bump outs at each end, bringing the total length to 28’. The width is 8.5’, and the height is 13.5’. The trailer they used is from Iron Eagle, and they chose it because the floor of the trailer is sunken down which provides some much needed vertical inches to make sure they had enough head room on the main floor and up in the loft.
source.image: Exploring Alternatives
Alex and Al tried to use as many reclaimed and local materials as possible to reduce waste on the project, including using salvaged cedar shingles and planks for their siding, flooring from an old bowling alley, and locally milled wood. For their interior walls, they used Wedi board and plastered it with venetian plaster for a stunning finish.
Advertisement
Storage and space to cook were two major priorities with their design, so they have 38 large drawers to make sure they can keep the tiny space organized, and they have loads of counter space in the galley kitchen for preparing large meals and canning preserves. Alex and Al heat their tiny home with wood, and they made sure to get their wood stove WETT certified. Another thing they did to help make sure they could get home insurance was to skirt their tiny home and remove the wheels.
By doing this, they were able to get mobile home insurance which was cheaper than tiny house insurance. Their covered porch almost doubles their living space and was built using glass from secondhand sliding doors, and driftwood posts from a nearby beach. The deck itself is built in sections so that it can be taken apart and moved if they have to find a new location.

