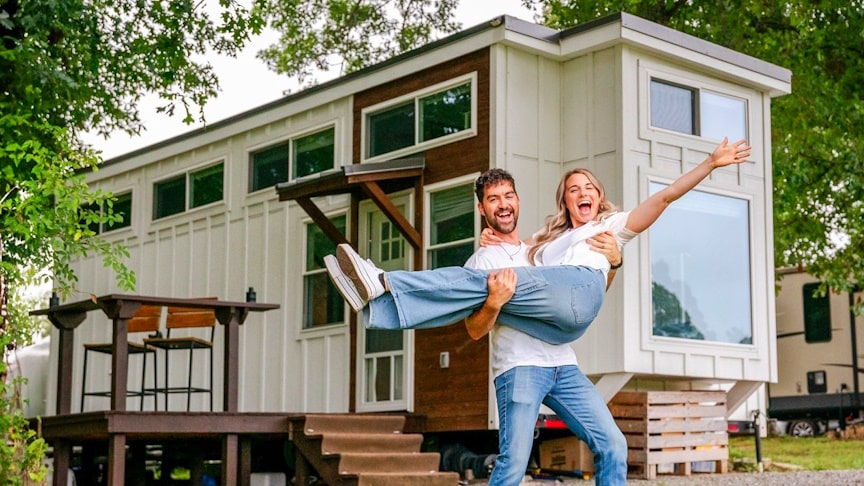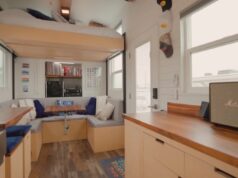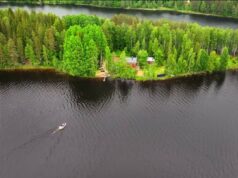Join Kaden and Olivia as they give a full tour of their 12×30 traditional tiny house! In this video, they share their unique story of downsizing and creating an affordable, functional living space. From finding the right land to customizing their dream home, this video is perfect for anyone curious about what it’s like to live in a tiny home full-time.
source.image: Tiny Home Tours
What Viewers Will See in the Tiny House Tour: Spacious Kitchen: Kaden and Olivia designed their L-shaped countertop for maximum cooking space, complete with full-sized appliances. Olivia admits she initially had doubts about the layout, but it’s now a focal point of the home.
Creative Storage Solutions: Under-stair cabinets and custom-built storage throughout the home provide practical solutions for small-space living. Cozy Living Room & Loft Design: The couple showcases their compact yet functional living room, which features a multi-purpose couch and a fold-out table that doubles as a workspace or dining area. Bathroom with a Full Tub: The bathroom boasts a full-size shower, bathtub, and clever fan placement to handle humidity, making it comfortable and practical.
Advertisement
DIY Porch Build: Kaden and Olivia share how they built their porch over a weekend with help from family, extending their tiny living space to the outdoors. Tiny House Build Costs: Kaden and Olivia reveal that their tiny home cost them $110,000, including the shipping of their oversized 12-foot-wide home from Pennsylvania to Tennessee. They also explain how they found a creative loophole to rent land with full utility hookups, allowing them to park their tiny home on a farm without the hassle of zoning issues.











