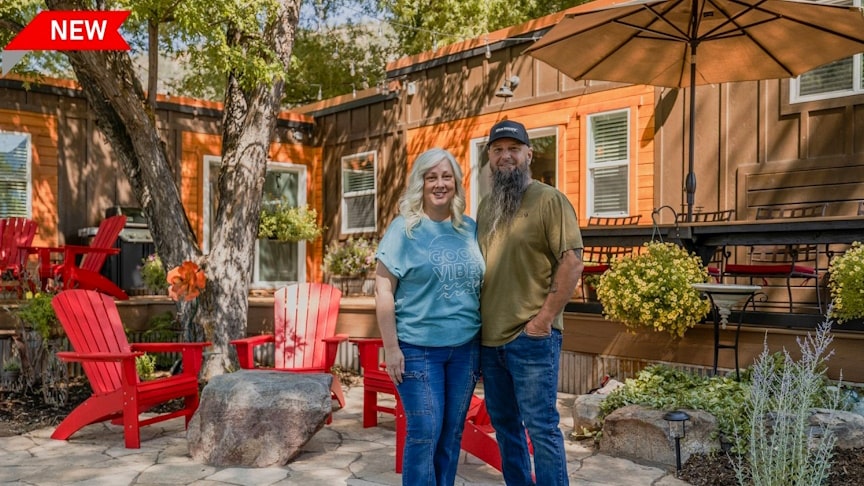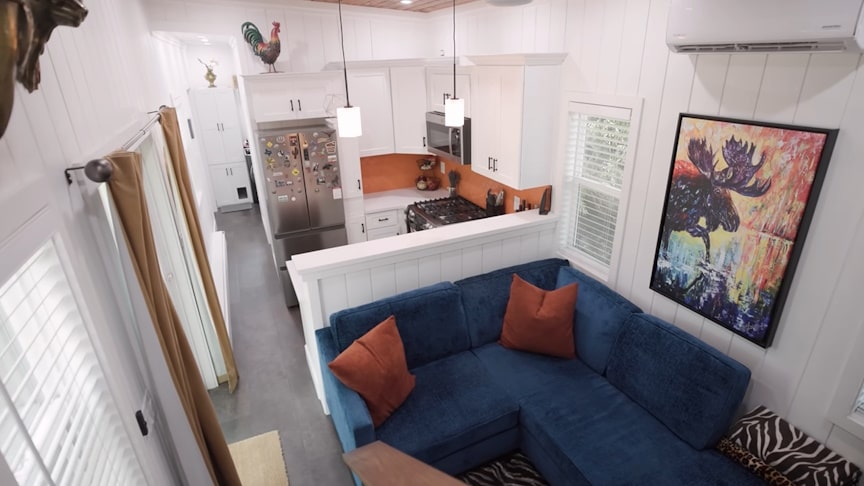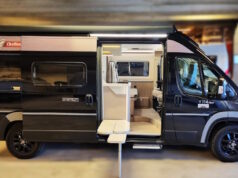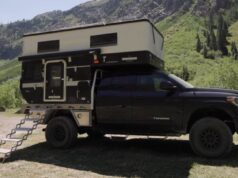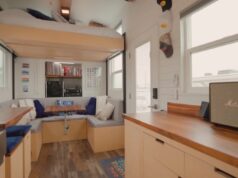After a major heart-related medical condition in 2015, life took on a new perspective. We realized how short life truly is—and made the bold decision to downsize, travel full-time, and eventually build the tiny house of our dreams. What makes this home unique? It’s not just one tiny home—it’s two tiny houses connected into a single living space, designed with comfort, aging in place, and long-term living in mind.
source.image: Tiny Home Tours
In this tour, you’ll step inside our 10×40 gooseneck tiny home—a custom build that combines a spacious living room, connected kitchen, private bedroom spaces, two bathrooms, and a stunning master suite addition. With vaulted ceilings, smart storage solutions, and high-end finishes, we’ve shown that small-space living can still feel expansive, luxurious, and deeply personal.
source.image: Tiny Home Tours
Why This Tiny House Matters
For us, this build isn’t just a home—it’s a blueprint for freedom. Downsizing forced us to sell 98% of what we owned, but in return, we gained more time, financial freedom, and the ability to live intentionally. Instead of chasing money and job titles, we now chase sunsets, spend evenings by the fire, and focus on what truly matters: family, experiences, and peace of mind.
Advertisement
This home proves that downsizing doesn’t mean downgrading. It’s about rewriting the blueprint of your life and building a home that supports your future, not your debt.
What You’ll See in This Tiny House Tour:
- -Life-changing motivation: downsizing after a health scare and choosing freedom over stress.
- -Connected design: why we built two tiny homes into one seamless 610 sq. ft. living space.
- -Living room + kitchen flow: open-concept comfort designed for relaxing evenings, entertaining guests, and family connection.
- -Clever storage solutions: couches with hidden compartments, ottomans that double as storage, and a pantry reimagined.
- -Luxury in a small footprint: marble countertops, terracotta tile, and a full-size oven for holiday meals.
- -Aging in place features: wider hallways, easy accessibility, and a master bedroom addition for long-term comfort.
- -Financing + real costs: what it really took to build and transport a $160,000+ custom tiny home, plus monthly living expenses.
- -Outdoor living: why Durango, Colorado was the perfect spot, and how outdoor decks expand the usable space.

