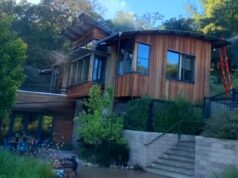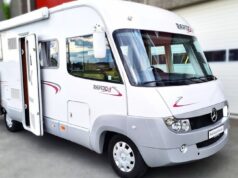Emerald invites viewers into her beautifully customized 396 sq ft tiny home, built by Dakota Cabins of Texas. From the moment you step inside, the space radiates warmth, comfort, and personality. With a downstairs bedroom-turned-dressing room, a cozy loft, and an open-concept bathroom, this home was designed with both function and style in mind.
source.image: Tiny Home Tours
Emerald shares her journey from a traditional 1,300 sq ft home to a downsized lifestyle that reflects her values and aesthetic. From strategic storage solutions to personal touches like a family heirloom hutch and deep blue cabinetry, every decision tells a story.
source.image: Tiny Home Tours
Home Features and Layout:
- -396 sq ft layout with a downstairs flex room and full loft
- -Open-concept bathroom with washer/dryer and custom carved live-edge shelving
- -Two-burner electric cooktop, deep sink, and compact fridge
- -Separate loft bedroom with queen bed and play space
- -Large covered porch and custom flower bed skirting
- -No oven or dishwasher for improved storage optimization
- -Design Priorities and Customizations
Advertisement
Emerald worked closely with her builder to incorporate cabin-style wood, vibrant blue cabinetry, and custom shelves to reflect her personality. She repositioned the stairs to increase bathroom and loft space, and opted out of typical skirting in favor of integrated garden beds.
Emerald discusses her experience financing in Texas, where options are limited but manageable with the right builder relationships. She compares the process to traditional home buying and shares how this path made homeownership more accessible.
Why She Chose to Live Tiny
After years of paying rent and living in too much space, Emerald chose tiny living for financial freedom and the opportunity to design something that was truly her own. Her story speaks to those overwhelmed by traditional housing costs and those looking for a lifestyle rooted in simplicity, beauty, and independence.












