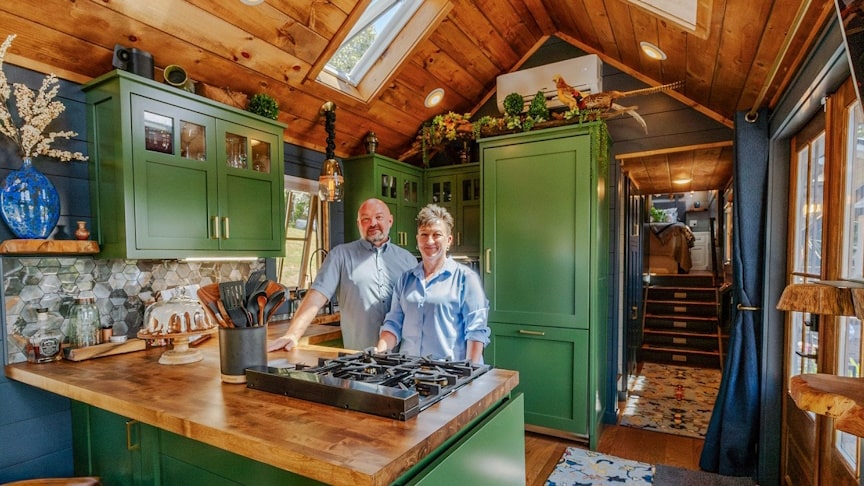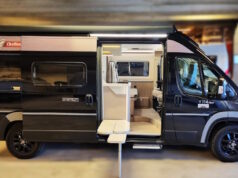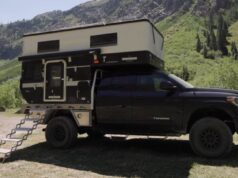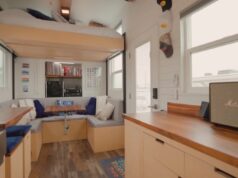For those seeking inspiration for downsizing into a cozy and organized tiny home, Dragonfly Cottage offers the perfect example. Nestled in the stunning mountains of North Carolina, this 246-square-foot home was thoughtfully designed to maximize comfort, functionality, and a touch of luxury. Eddie and Sonia built this tiny retreat to embrace a simpler lifestyle and create a getaway they could enjoy part-time. Eddie and Sonia chose tiny living for its organization, efficiency, and affordability. After discovering a retired Christmas tree farm with breathtaking views, they knew it was the ideal spot to build their tiny home.
source.image: Tiny Home Tours
With the help of Timbercraft Tiny Homes, the couple customized their design to reflect their personal style and needs. The kitchen is Sonia’s favorite space, blending practicality and charm. The couple worked with. Timbercraft to customize the layout and include: Cabinet fronts on the refrigerator and dishwasher for a streamlined look. A full-size range to replace the cooktop. Warm butcher block countertops. Vaulted ceilings with skylights for a bright, open feel. A foldable counter for additional workspace or dining.
The living room is where Eddie and Sonia relax after a day enjoying the outdoors. They’ve added: Sliding glass doors for seamless indoor-outdoor living. With a cozy fireplace and plenty of windows, this space offers warmth and tranquility, making it one of their favorite rooms.
Advertisement
Luxury meets efficiency in Dragonfly Cottage’s bathroom: A custom tile shower with body sprays, a handheld showerhead, and a foldable bench. A built-in steam system for ultimate relaxation on cold winter days. Live-edge shelving for rustic charm. The bathroom’s design prioritizes functionality and comfort in a compact space. The main bedroom was carefully planned to optimize space and storage: A king-size bed with built-in storage drawers beneath. A custom pedestal for even more hidden storage. Soft-closing nightstand drawers.











