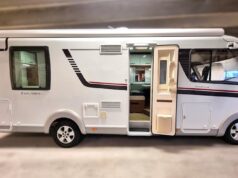Welcome to a unique journey through John Winder’s meticulously designed container home, a manifestation of his journey from hobbyist to a full-time tiny home builder. This video tour, led by John himself, showcases his latest creation – a space that’s both a personal sanctuary and a testament to his craftsmanship and attention to detail.
source.image: Tiny Home Tours
John Winder invites you into his latest project, a 40ft shipping container home, expanded to 35 square meters with additional pushouts. This house represents the culmination of seven years of learning and improving in the field of tiny home construction. Each element of the house is a reflection of John’s dedication to creating a space that’s not only functional but also aesthetically pleasing and comfortable to live in.
Explore John’s thoughtfully designed kitchen with amazing corian benchtops, an induction hob, and a pyrolytic oven. Discover innovative storage solutions, including custom-made undermount shelves and a large pantry. Admire the easy-to-clean ACM backsplash with a rustic patina style.
Advertisement
Step into a full-size bathroom featuring a large shower, custom vanity, and a regular flushing toilet connected to a septic system. Learn about the home’s regular power and water supplies, tapping into a nearby spring for fresh water. Experience the living room, where John has pushed the walls out by a meter and a half, creating ample space for living and working. See how John’s home doubles as his office, featuring a heavy, custom-made dining table. Notice the thoughtful placement of windows and a ranch slider for uninterrupted views.











