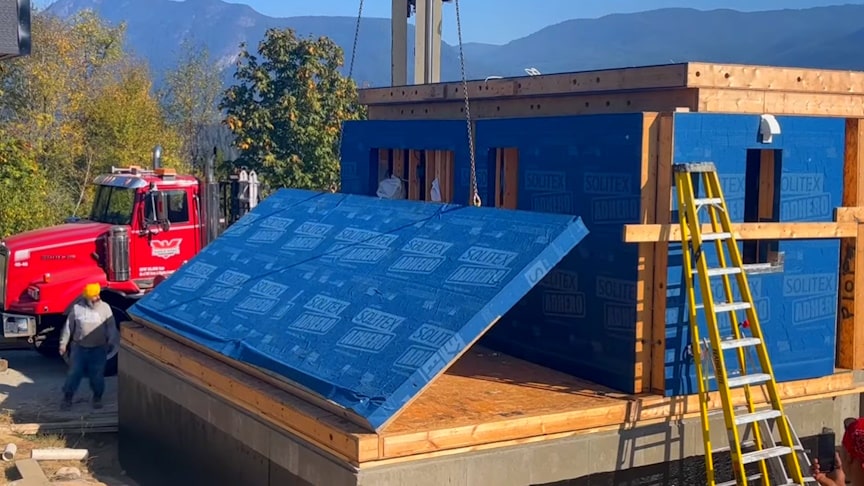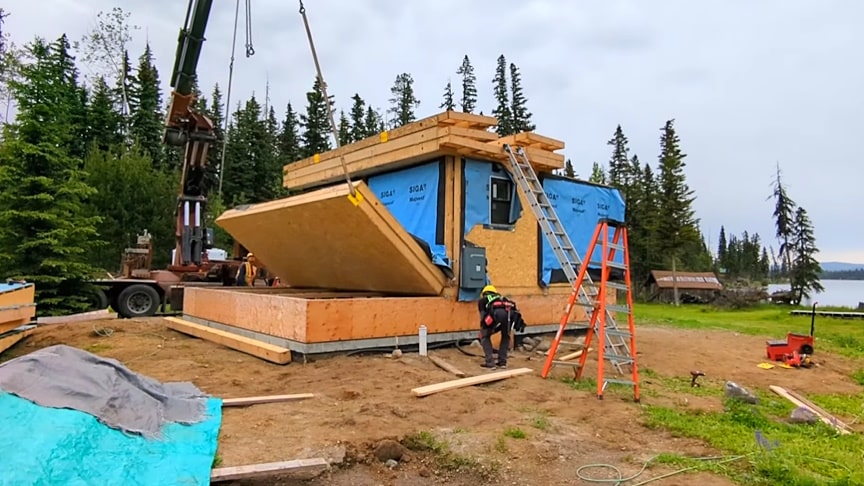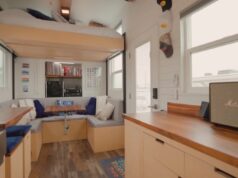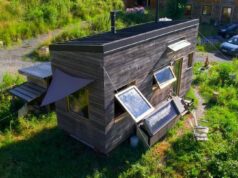Rohan and his team have designed a really clever folding prefab home that folds up origami-style to 1/3 of its size so that it can be transported anywhere (on trucks, trains, and planes) and then it can be put on a foundation, unfolded, and weatherproofed in just one day.
source.image: Exploring Alternatives
Rohan’s inspiration was a trip to a village in India where he saw the housing crisis and this got him thinking about how to get housing into remote communities, and that’s where the folding idea came from. But it turns out that these folding houses can also be used in urban areas as laneway homes, backyard homes, and more!
source.image: Exploring Alternatives
The homes are built with dimensional lumber, they’re insulated with structurally insulated panels (SIPs), and they’re finished with drywall on the interior and hardy board on the exterior.
Advertisement
The wall panels can weigh ~1,000 pounds each so they use engineered hinges to unfold the house, and then they weatherproof the exterior seams using specialized membranes, gaskets, and tapes.
Rohe Homes makes a few different-sized models, including a small 530 square-foot home all the way up to a larger 1,050 square-foot home (which is actually just two of the smaller modules connected together). The homes can be purchased as lock-up-ready kits, or fully finished.We loved collaborating with Rohe Homes on this video and learning more about their innovative design!












