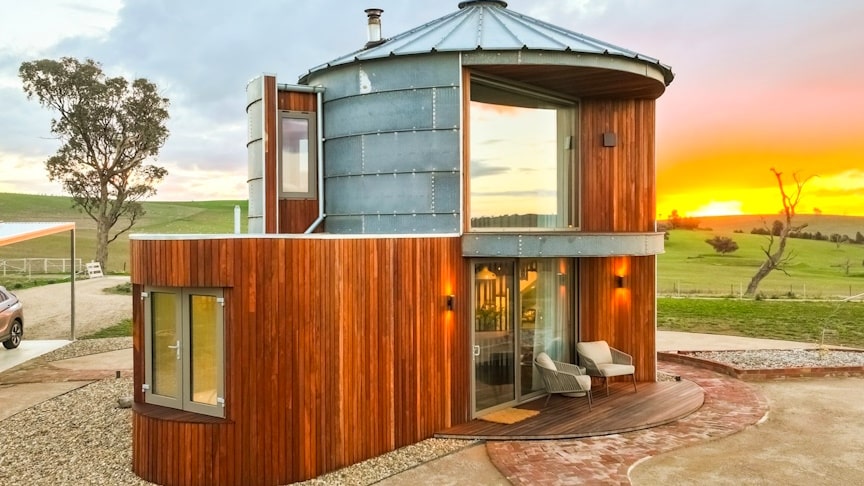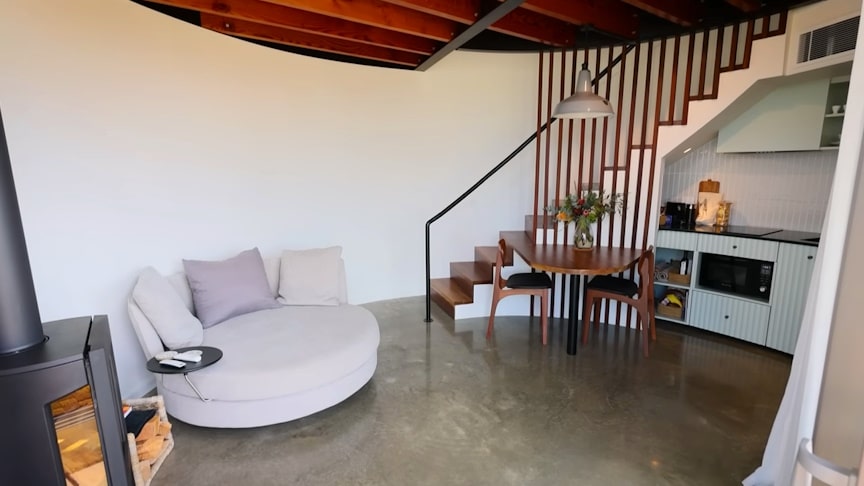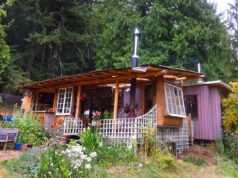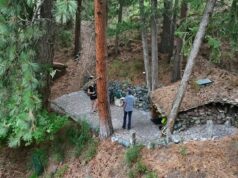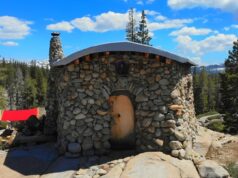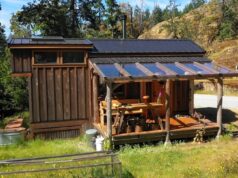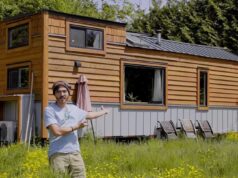This week we travel to New South Wales, Australia, to explore a truly extraordinary home. What was once a humble grain silo has been transformed into a striking architectural wonder.
source.image: Living Big In A Tiny House
The circular form of the silo has been completely reimagined, creating a home that feels futuristic, warm, and unlike anything else. Inside, every curve has been embraced with creativity, turning a challenging round structure into a space that flows with imagination and style.
source.image: Living Big In A Tiny House
Just as impressive is the outdoor living area. Thoughtful landscaping ties the silo to its breathtaking farm surroundings, complete with a wood-fired hot tub, a brazier, and lounge spaces perfectly positioned to enjoy sweeping views and star-filled skies.
Advertisement
This remarkable home sits on a 1,600 acre, fifth-generation farm. For Amber and Nicholas, the silo is more than just a luxury B&B. It is both a way to diversify the farm in challenging times and a dream retirement home for the future.
The project, originally drawn up by architect Sarah Lebner, has since taken on a life of its own, shaped by the family and their vision for the land. Join us on this tour as we step inside an old grain silo that has been reimagined into a truly extraordinary architectural gem.

