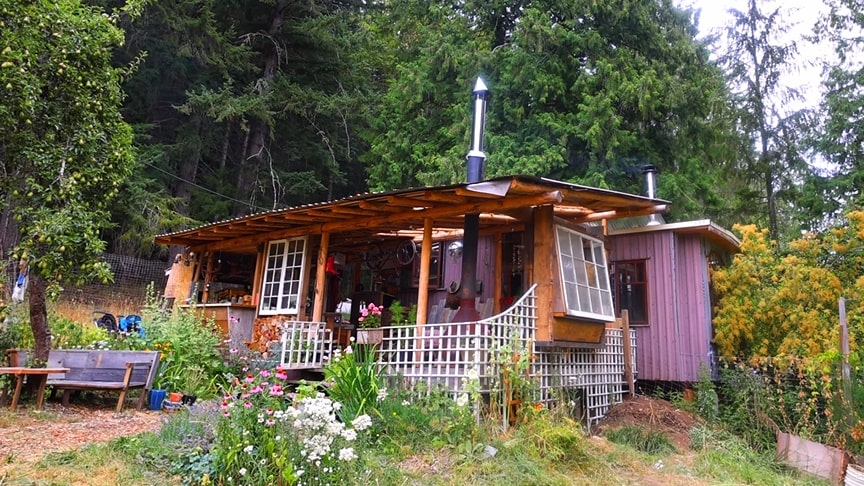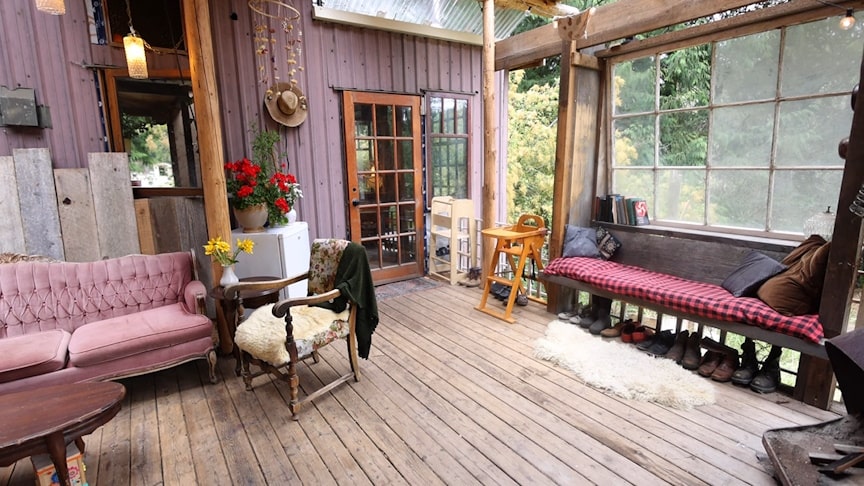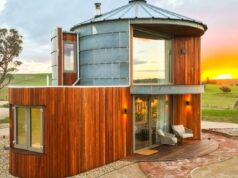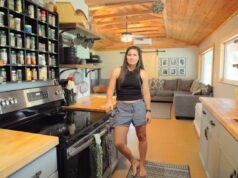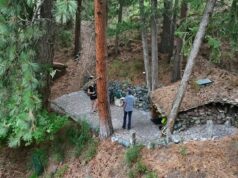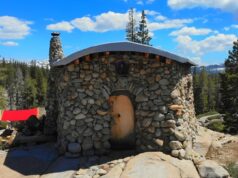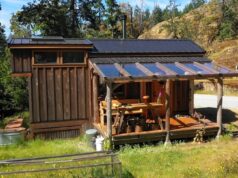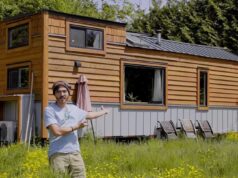Nick and Lolo are living in a beautifully handcrafted tiny home on wheels that is filled with character, charm, and cozy vibes. They built it together with help from a friend in just a few months and have been living in it for over 2 years – now with their 11-month old baby! They rent the land they’re on, and are fortunate to have space to grow food with their landmates, as well as to grow Lolo’s flowers for her floristry business.
source.image: Exploring Alternatives
The tiny house itself is approximately 300 square feet inside, plus a loft that is accessed with stairs and a drop floor. It was built over-width so it’s wider than the average tiny house, which gives it less of a “hallway” feeling inside. There’s a spacious living room with a full sized sofa and wood stove, a stunning kitchen with handmade cabinets and retro-style appliances, a walk-through closet for Nick and Lolo’s clothes plus linens and towels, and a bathroom with hot pink floor tiles, a bucket style composting toilet and a claw foot bathtub. There’s also a ladder in the kitchen to access a guest loft with a single bed (currently used as storage) and a hatch to get up onto the flat roof.
source.image: Exploring Alternatives
It’s built on a 2-axle, 14,000 lbs capacity trailer from Rainbow Trailers in Alberta, Canada. They built the tiny house quite light by sheathing it on the inside and then wallpapering directly onto the sheathing which eliminated the need for interior walls like plaster, wood, or drywall. It is framed on the outside of the sheathing. They also used thinner wood for the floor to save on weight as well.
Advertisement
In total, without counting their own labour and the value of the wood and materials they salvaged/already had, the tiny house construction cost them approx. $40,000 CAD.
One of the coolest things about where their tiny house is parked is that there was an existing 600 square foot deck on the property that used to be the floor of the cabin there. It was at the perfect height for them to pull up the tiny house alongside the deck, and it gives them loads of extra space directly adjacent to the tiny house. They’ve covered it with a roof and added some side walls to make a great 3-season extension to the tiny house.

