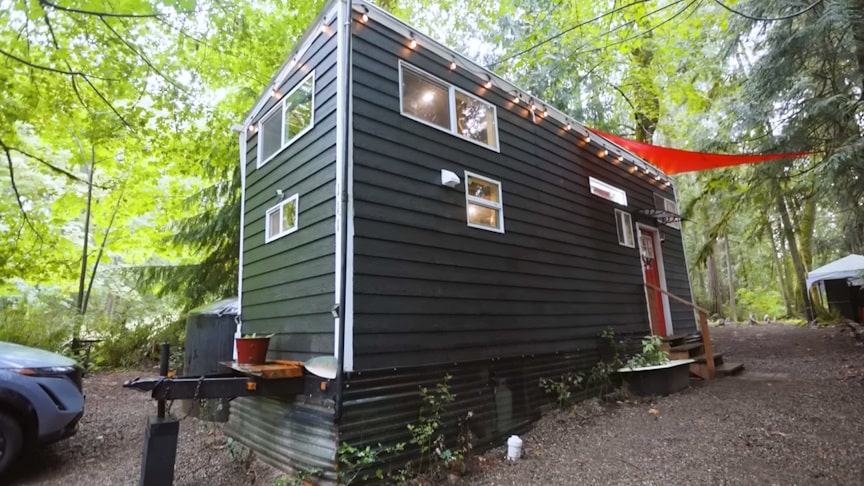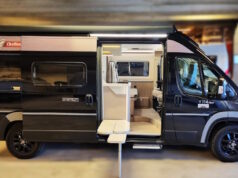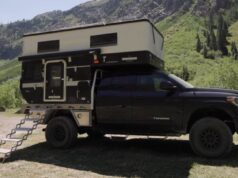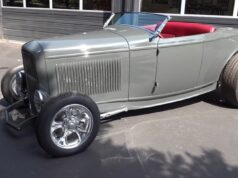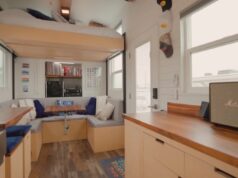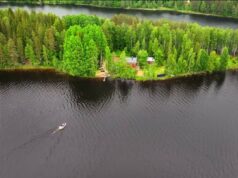Are you considering downsizing to a tiny house? In this detailed video tour, Lawrence shares his incredible journey of creating the perfect tiny home. From humble beginnings in a small, unfinished shell to designing a functional and beautiful 354 sq. ft. space, this story is packed with inspiration and practical advice for anyone dreaming of tiny house living.
source.image: Tiny Home Tours
Kitchen: A large stove for baking and cooking, a double sink, and clever use of mason jars for visually appealing dry goods storage. Dining Area: A multifunctional table that doubles as an altar and a cozy breakfast spot with a view. Living Room: Comfortable seating with a durable love seat, a compact library, and built-in storage using staircases. Bathroom: Spacious shower, low-flow water-saving features, and matching stone backsplash for a seamless design.
Loft Space: King-sized bed, efficient storage, and a TV nook for relaxing evenings. Take your time to plan and save for high-quality materials, like countertops or couches, to avoid replacements later. Think ahead about the placement of appliances, cabinet doors, and furniture to ensure functionality. Dual-purpose designs, such as using stairs for storage, are essential for maximizing space.
Advertisement
From Shell to Debt-Free Dream Lawrence began with a $17,500 unfinished tiny house shell and invested approximately $30,000 to complete the home. With utilities and land, the total investment reached $110,000. Through patience, resourcefulness, and determination, he achieved his goal of owning a comfortable and debt-free tiny home. Lower utility costs (monthly electricity bills under $120, including an electric car). Reduced environmental impact. A simpler lifestyle with less clutter.

