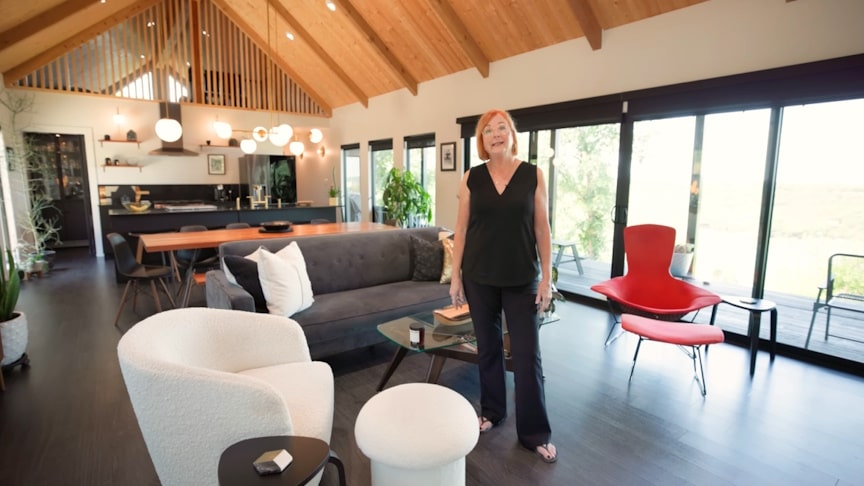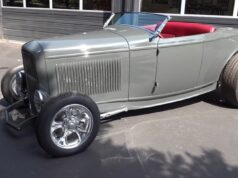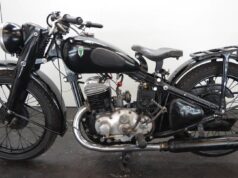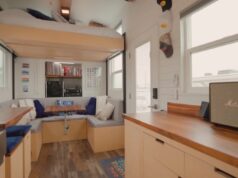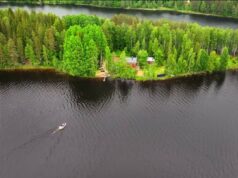Join us for an inspiring tour of Charles and Sonia’s stunning lakeside home, a masterclass in downsizing for a dream retirement. After selling their previous house in a single day, they embarked on a journey to create a mortgage-free life, resulting in this beautiful mid-century modern sanctuary designed for family, friends, and breathtaking views.
source.image: Tiny Home Tours
This isn’t your average tiny home; it’s a thoughtfully designed, rightsized prefab home from Kanga Room Systems that proves downsizing doesn’t mean sacrificing space or style.
From the massive 10-foot IKEA kitchen island to the 71-foot deck overlooking the lake, every element of this home was planned for comfort, entertaining, and ease of living. Discover how they finished the interior shell themselves, their tips for living in the country, and how being mortgage-free has completely transformed their retirement.
Advertisement
Key Features of this Downsized Retirement Home:
- -Builder: Kanga Room Systems (Prefab Shell)
- -Dimensions: 18′ x 55′ Main House
- -Cost: ~$100k for the lot, ~$175k for the shell, ~$50k for the interior finish.
- -Layout: Open-concept living, main-floor bedroom, large guest loft, and a separate guest house.
- -Kitchen: Huge 10-foot island with IKEA cabinets, quartz countertops, and a full suite of appliances.
- -Outdoor Living: Massive 71-foot deck plus a 16-foot breezeway with a fire pit.
- -Design: Mid-century modern aesthetic with a focus on natural light and lake views.
This tour is a must-watch for anyone dreaming of a comfortable, stylish, and financially savvy retirement.

