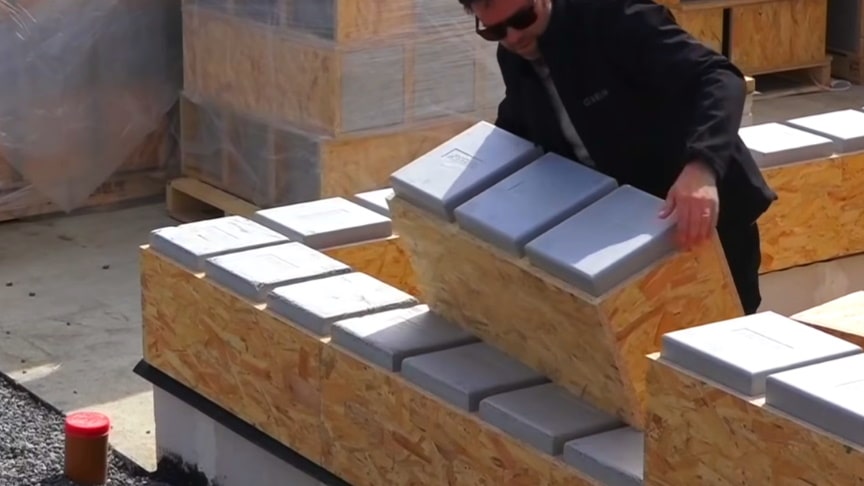Gablok is a self-construction concept born in Belgium in 2019.This concept offers you the possibility – whether you have an affinity with the construction industry or not – to build your own house.To do this, the Gablok team adapts your architect’s plans according to a precise model.
source/image(PrtSc): Gablok
You will then receive, on your site, a kit of insulated wooden blocks (composed of EPS insulation and OSB wood) which will allow you to build the structure of your project. On this first day of construction, shown in video, you can see the installation of the first beds of isolated blocks.
The stacking is done by a perfect interlocking.Each block weighs approximately 7 kg, which allows them to be easily handled.As with the assembly of a piece of furniture, the plan of your project takes each element separately and shows you where each one is placed.
Advertisement
The particularity of a construction made in Gablok is that you know in advance all the data such as the size of the frames, for example. Gablok blocks are available in three versions of three different sizes, which allows us to know precisely the dimensions of the openings.You can thus, upstream, contact the various trades that you will need to refine your timber frame construction.
As you can see on the video, the Gablok insulated wooden blocks have the same height and each find their place, thus avoiding any waste or recutting.Once the beds of OSB and EPS blocks have been placed, you can integrate the lintels reinforced with LVL wood into them. These will be used to finish the various walls of the wood frame structure.The wooden rafters supplied with your kit are then screwed. These rafters are used to keep perfectly vertical, the different blocks of the structure with each other./Gablok











