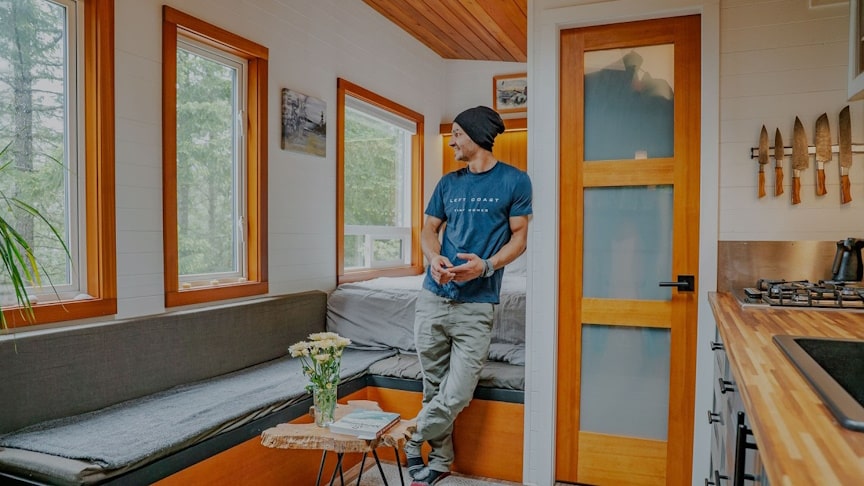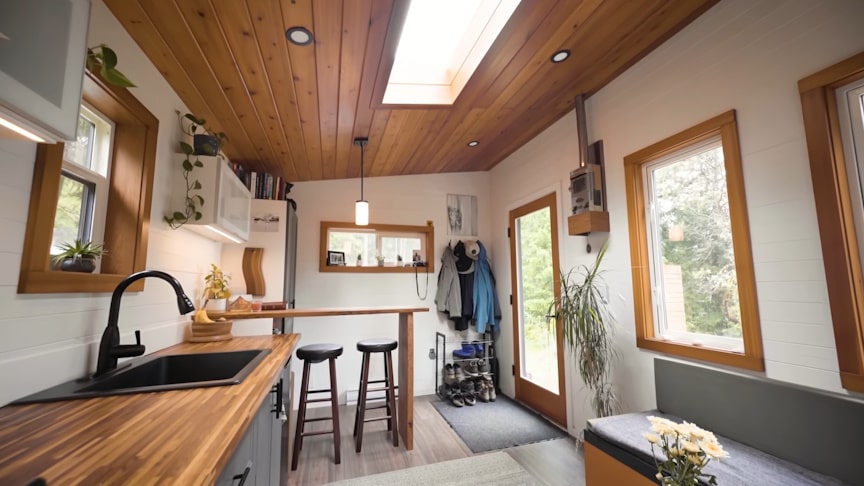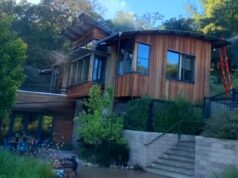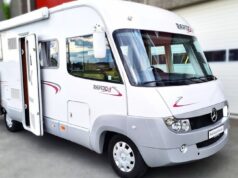Welcome to Noah’s very first tiny home build! Join him for an inspiring tour of this beautifully designed and meticulously crafted small space (20 ft long x 10 ft wide), where he shares the lessons he learned along the way. If you’re dreaming of downsizing to a tiny house without compromising on aesthetics or functionality, this tour is packed with brilliant ideas!
source.image: Tiny Home Tours
Noah opted for a simple, open-concept layout, deliberately avoiding the need for a ladder to a loft. This single-level living design makes the most of every inch of the 200 square feet, creating a surprisingly spacious and comfortable environment. His amazing tiny home features: Compact Yet Functional Kitchen: Discover the 8-foot long countertop, complete with two banks of 24-inch drawers, a propane cooktop, a deep 23-inch sink, and a convenient mini-fridge. See the stylish bar top – perfect for eating – and the clever use of upper cabinets with LED strip lighting for adjustable ambiance.
source.image: Tiny Home Tours
Smart Storage Solutions: Learn how Noah maximized storage throughout the tiny home, including a custom-built closet with IKEA faces, deep drawers for clothing, and often-overlooked entryway storage for jackets and shoes right as you walk in.
Cozy Living Area: Take a look at the simple and inviting seating area, featuring storage cubbies built into the wheel wells, maximizing every potential space.
Advertisement
Comfortable Sleeping Space: See the full-size mattress in the dedicated sleeping area, complete with a large 4×4 window that brings the feeling of sleeping outdoors. Discover the pleasing ambient – LED strip lighting above the bed and the hidden cubby with a light switch and phone charger.
Intentional Design Philosophy: Noah, who is also the owner of Left Coast Tiny Homes, shares his core design principles, focusing on creating a feeling of spaciousness through abundant natural light, open layouts, and thoughtful storage placement. Budget-Friendly Build: Learn about the cost of this tiny home build (approximately $35,000 five years ago) and the unique consideration of using an old RV trailer for the foundation (a choice he wouldn’t typically make for clients). Small but Complete Bathroom: Tour the compact yet functional bathroom featuring a 30-inch vanity, a custom mirror, a standard flushing toilet, and a beautiful cedar shower.












