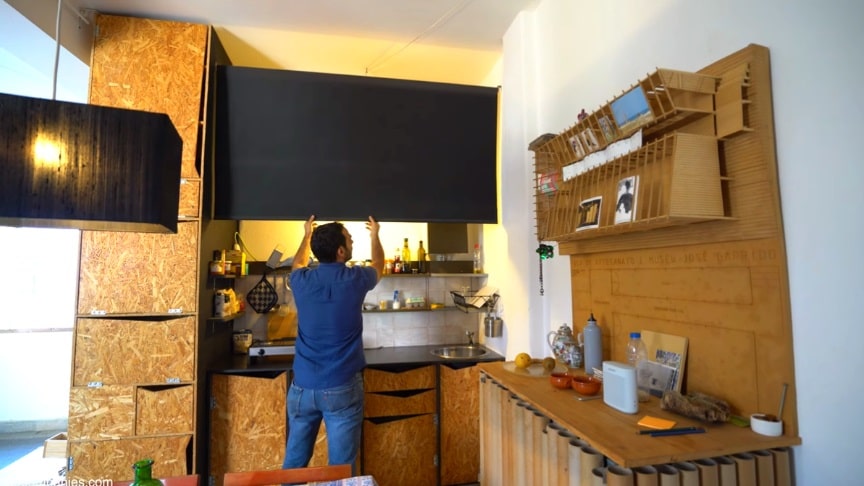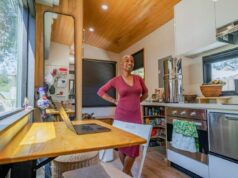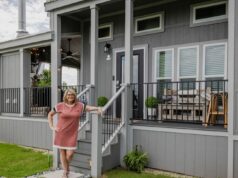To continue exploring the interlude between architecture and woodcraft, José Castro Caldas bought a 40m2 studio (430 sq ft) in central Lisbon to serve as both workshop and home, dividing the two functions by a CNC-cut patchwork wall.
source/image(PrtSc): Kirsten Dirksen
When closed, the partition serves as a solid wall allowing Castro to invite clients to a self-enclosed office. When Castro wants to open up the space for living only, he opens the two doors and one window of the barrier, creating a loft-like space.
Castro likes to combine his work in both architecture and carpentry and with this project he designed it all. He crafted OSB into kitchen cabinetry, closets and the storage wall separating his mini living room from his bedroom.
Advertisement
For the main dividing wall between the public and private spaces, he experimented with Valchromat, wood-fiber panels stained with organic dyes. The panels were cut to interlock without the need for glue or screws to create a self-sustaining wall that can be assembled and disassembled in hours.











