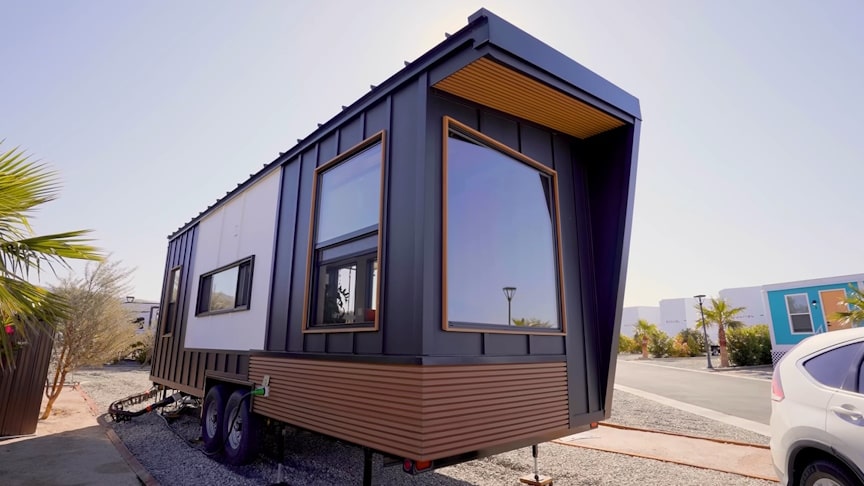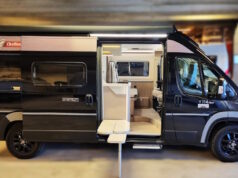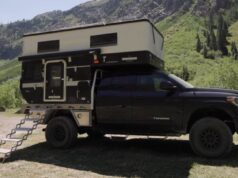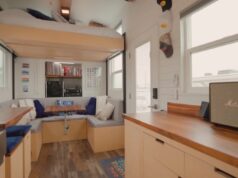Clever Tiny Home Tour: 224 Sq Ft of Beautiful & Functional Living for Downsizing! Ready to embrace essentialism and downsize to a beautiful and functional tiny home? Join Brad on an inspiring tour of his Clever S model tiny house (8 ft wide x 28 ft long)! Discover how thoughtful design maximizes every inch of this 224 sq ft space, proving that less can truly be more. Brad chose tiny home living for its inherent essentialism and was drawn to the Clever model for its stunning aesthetics and incredible usability.
source.image: Tiny Home Tours
In this in-depth walkthrough, you’ll see firsthand how this tiny home offers: Spacious Feel: Explore the light-filled interior with its carefully considered layout, creating a surprisingly spacious atmosphere despite the compact footprint. Functional Design: From the welcoming living area to the well-equipped kitchen and the gorgeous bathroom, every space is designed for optimal use. Restaurant-Quality Kitchen: See the beautiful and highly functional kitchen featuring a large farm sink, induction cooktop, ample counter space with natural light, and clever storage solutions for spices and cookware.
Unique Lighting: Discover the abundance of natural light in the kitchen, a standout feature rarely found in other tiny homes. Space-Saving Murphy Bed: Witness the magic of the queen-size Murphy bed that seamlessly disappears, transforming the living area into a comfortable bedroom in minutes. Ample Storage: Get inspired by the plentiful storage solutions throughout the home, including overhead cabinets, drawers, and a creative file box that doubles as a step stool.
Advertisement
Greenhouse Spa Bathroom: Step into the stunning bathroom with its huge frosted window, unique sink, quartz countertop, extensive medicine cabinets, and a luxurious bathtub – a rare find in a tiny home of this size! Hidden Laundry Nook: Appreciate the discreet and functional laundry area with a stackable washer and dryer, neatly tucked away behind a refrigerator nook. Transition Zones: Notice the clever design elements that create distinct living areas within the open floor plan.











