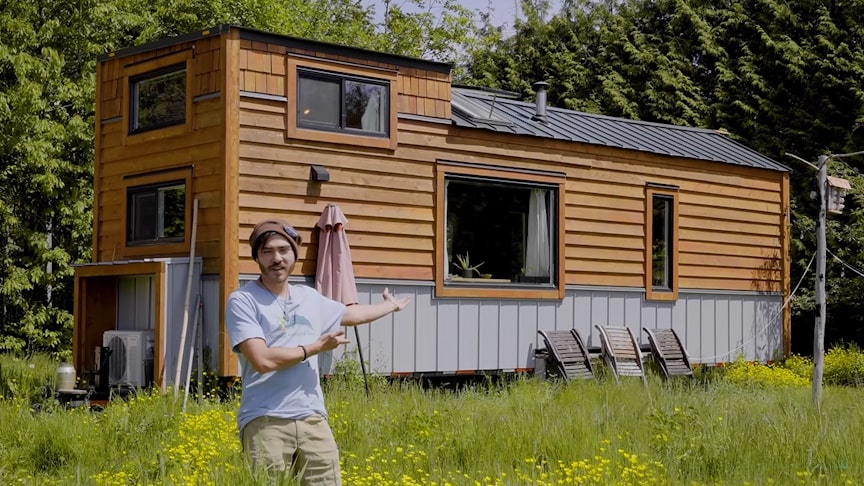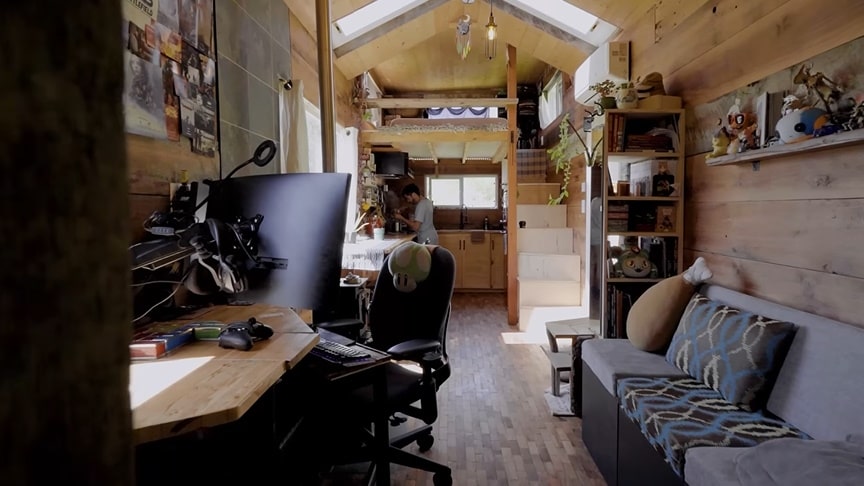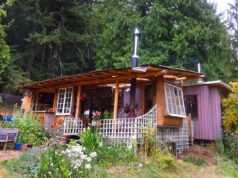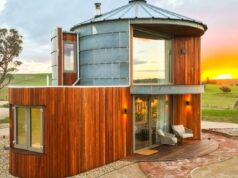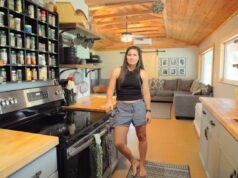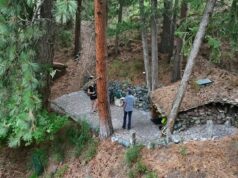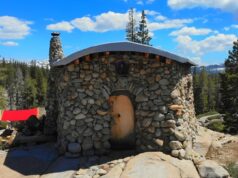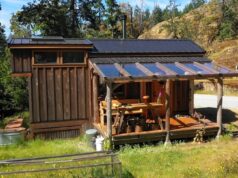Welcome to the “Lucky Bear Lodge,” a 30ft tiny house on wheels that perfectly blends rustic “cottage core” charm with ingenious, multi-functional design. In this tour, Theo shows us the incredible home he helped build alongside Ethical Tiny Homes, a space where every detail has a purpose and a story.
source.image: Tiny Home Tours
One of the most remarkable features is the flooring, made from unique wooden tiles produced in a factory his grandfather ran in the Philippines—a beautiful and deeply personal touch that forms the foundation of this home.
source.image: Tiny Home Tours
From the hyper-efficient C-shaped kitchen to the clever movable counter that transforms into a dining table for six, this tiny house is packed with inspiration. And yes, for everyone who’s been asking, it has a full bathtub!
Advertisement
Join us for a tour of this cozy, handcrafted sanctuary and see how Theo created a space that perfectly accommodates his work in ecology, his passion for gaming, and his love for the natural world.
Key Features of this Tiny Home:
- -Dimensions: 30′ long x 8.5′ wide
- -Builder: Ethical Tiny Homes (with homeowner participation)
- -Unique Design: Genius movable kitchen counter that becomes a dining table for 6.
- -Cozy Interior: Rustic “cottage core” aesthetic with a wood-burning stove.
- -Full Bathroom: Includes a highly-requested full-size bathtub.
- -Spacious Layout: Two lofts for sleeping and guests, plus a high-tech gaming/workstation.
- -Personal Touches: Features stunning flooring with a heartwarming family history.

