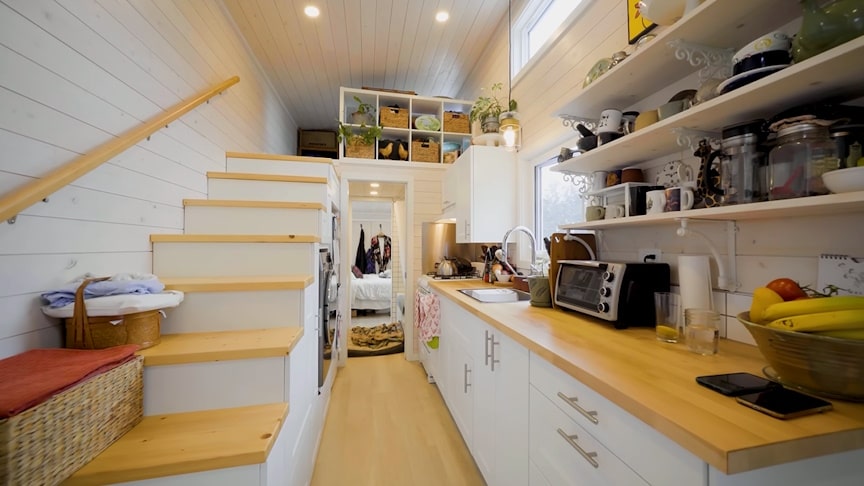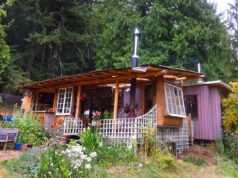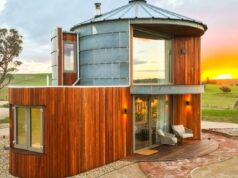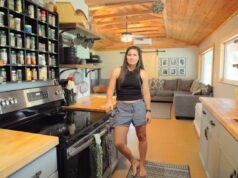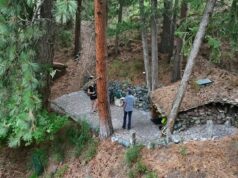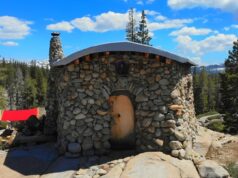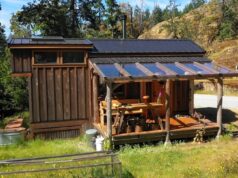Bill and Janice Patterson’s story is a powerful example of how downsizing to a tiny home can unlock retirement, reduce financial stress, and bring unexpected peace and harmony.
source.image: Tiny Home Tours
Tiny Home Highlights:
- 430 sq ft custom design by Sunshine Tiny Homes
Main floor queen bed (no loft sleeping!) for safety and comfort - Full-size bathtub, flush toilet, large vanity, and Lunos air exchanger
- Open concept kitchen with gas stove, custom shelving, and quartz counters
- Two spacious lofts (storage and future grandkid sleepovers)
- Located in an intentional community focused on long-term residents
After decades in a traditional home, they chose to design a custom-built tiny house by Sunshine Tiny Homes in Gibsons, BC—allowing them to live mortgage-free, minimize expenses, and embrace a slower, more intentional lifestyle rooted in community.
Financial Benefits of Tiny Living:
- No mortgage—home fully paid off with the sale of their previous property
- Monthly pad rent includes most utilities; hydro rarely exceeds $50/month
- Total home build: $200,000 CAD—affordable compared to standard housing in Vancouver
- Reduced upkeep, property taxes, and energy costs
This beautifully crafted 430 sq ft tiny home is more than just a downsized space—it’s a fresh start. With thoughtful design choices like a main-floor bedroom, full-size bathtub, custom kitchen with generous counter space, and two lofts for storage and guests, this home proves that comfort and function can thrive in small spaces.
Advertisement
The couple’s favorite features include their open shelving kitchen, high ceilings, and the quiet peace of a tightly-knit community just five minutes from town.

