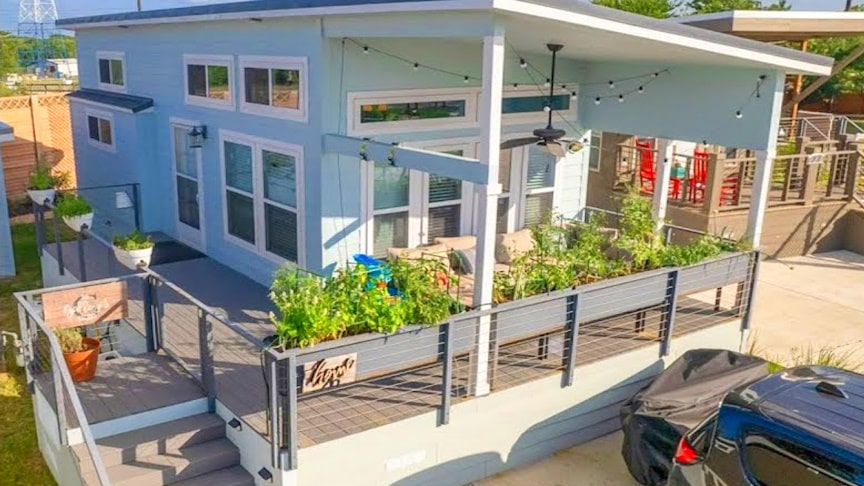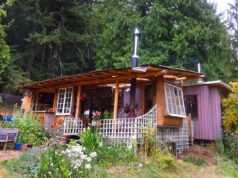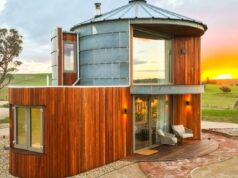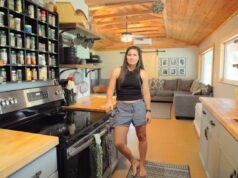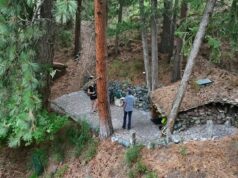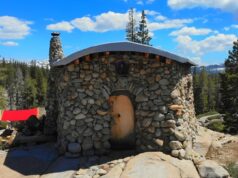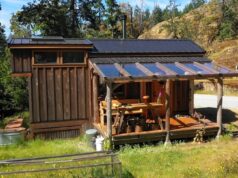You need to consider a practical layout when planning your tiny house outdoor living space. Take into account how much space you have, what activities you would like to be able to do in the backyard, and how much maintenance is require.
Because tiny homes offer limited floorspace, you may want to bring some of your home’s features outside, such as a seating area, a dining table, or a cooking station.
source.image: Tiny Home Tours
Creating a tiny house outdoor living space is a great way to expand your livable square footage and still enjoy various features that a backyard has to offer, from gardening to leisure, to cooking.
Advertisement
Rachel and Robert downsized from a six-bedroom house into this gorgeous tiny home. With a growing family, they designed the layout to be flexible for change and easily adaptable. The kitchen is highly organized, and every space is creatively maximized. They opted for no oven as they have a microwave that converts into a convection oven and a Ninja appliance that does the rest!
There’s a toilet, a sink, and a large shower with a collapsable tub for the little one in the bathroom. Upstairs is a loft bedroom with ample storage and room to arrange. Outside, they have a wrap-around porch with a perfectly placed garden on their railing, which provides shade and added privacy!

