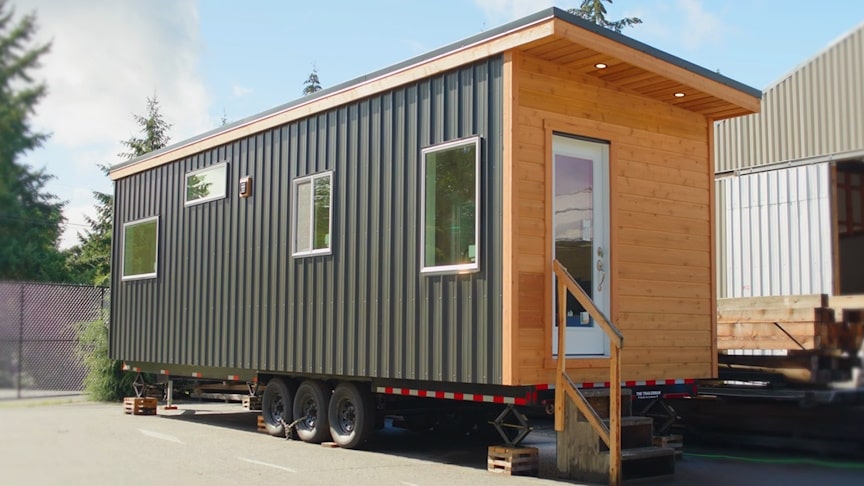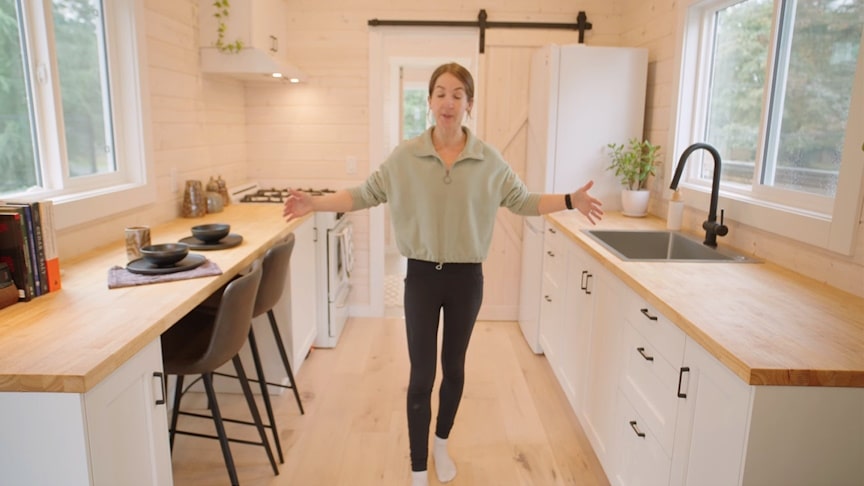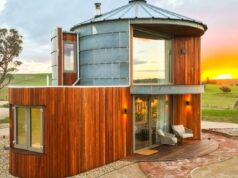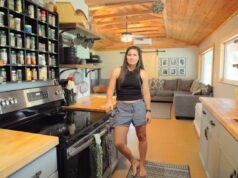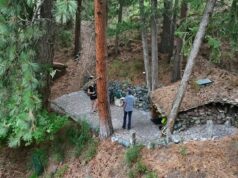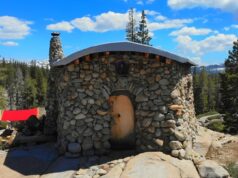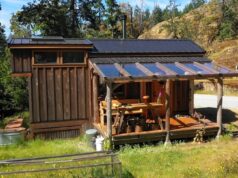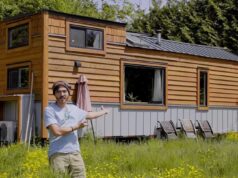The Barred Owl tiny house was built by Rewild Homes in BC, Canada with a 10-foot extra-wide design that makes for a spacious tiny house with a main floor bedroom (no loft!), a pass through bathroom with a massive shower and washer/dryer, a galley kitchen with built in dinette or home office work space, and a cozy living room with a fireplace and enough room for a full-size sofa or pull out couch for guests.
source.image: Exploring Alternatives
This house is an example of making some cost conscious decisions to keep the cost of the house lower than what it would otherwise be. For example:
source.image: Exploring Alternatives
- Choosing a standard pine tongue and groove wall with whitewash instead of fully painted helps cut down on paint and labour cost.
- Choosing a shed style slope roof instead of a peaked or gabled roof also saves on labour and material costs.
- Not including skylights reduces costs!
- A simple galley-style kitchen with standard cabinetry and stock colours cuts down on cost
- Choosing to do some (or a lot!) of the work yourself can really cut down on cost. Rewild sells tiny homes at different stages of completion so that people can finish the interiors themselves.
- And finally, doing some of the work yourself means you can source more affordable second-hand, thrifted, salvaged, or reclaimed materials like sinks, cabinets, flooring, etc. to cut down on cost.
Advertisement
We hope you enjoyed a tour of this beautiful tiny house on wheels! It was built for a client who will be placing it on their property as a legal accessory dwelling unit (ADU) to rent out to a full-time tenant.
The tiny house is set up with simple hookups including a potable garden hose connection for water, a septic connection for waste, a 50-amp twist lock RV style power connection for electricity, and propane connections for the on demand hot water heater and off-grid stove and oven.

