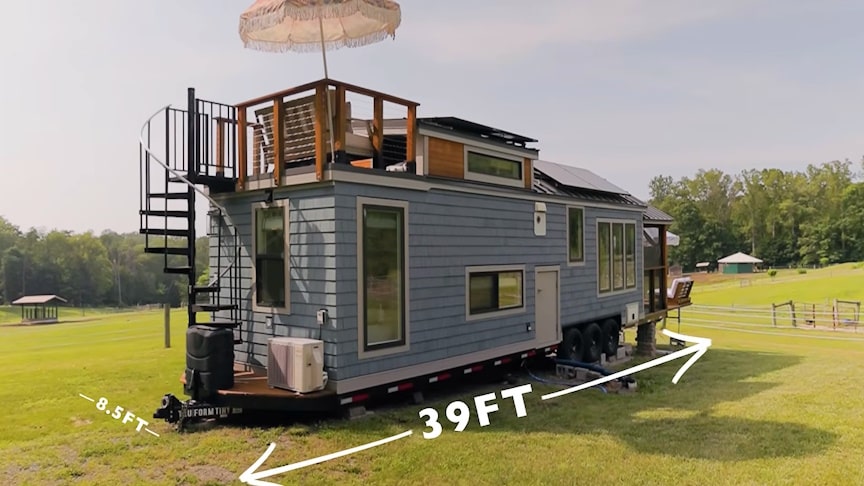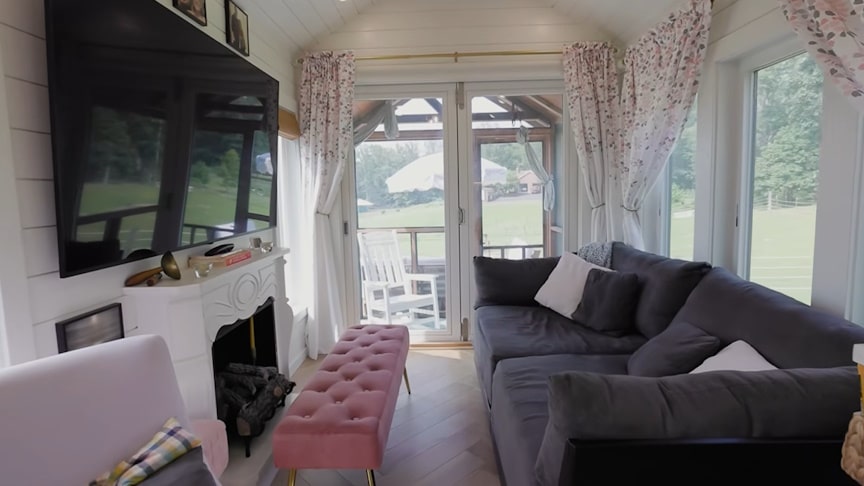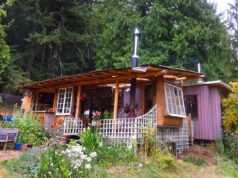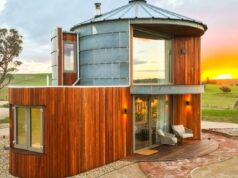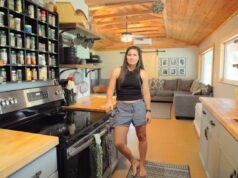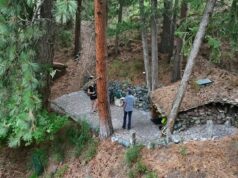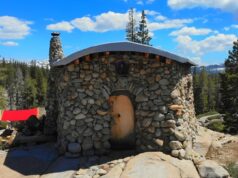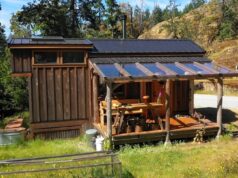Advertisemen
After a major life transition, Sarah found peace, purpose, and freedom by downsizing into a 300 sq ft custom-built tiny home by Tru Form Tiny. In this inspiring tour, she shares her journey of going from a large family home to a thoughtfully designed small space that supports her healing, her work with horses, and her new chapter of independent living.
source.image: Tiny Home Tours
If you’ve ever considered downsizing, retiring into a smaller space, or simply want to simplify life without sacrificing comfort, this tour is packed with ideas, inspiration, and practical design solutions.
source.image: Tiny Home Tours
About the Tiny Home:
- -Size: 39 ft long x 8.5 ft wide (300 sq ft interior + screen porch + 2 decks)
- -Builder: Tru Form Tiny
- -Custom Features: Quartz countertops, herringbone hardwood floors, floating staircase, full solar system, rooftop deck, and a spa-like bathroom
- -Cost: $240,000 total (base price + $100k in luxury upgrades).
Advertisement
Why Sarah Chose to Downsize:
- -Wanted financial freedom after divorce
- -No longer wanted to “live big” or maintain a large home
- -Needed a paid-off home that gave her emotional peace and flexibility
- -Values a simple, low-cost lifestyle with just enough luxury to feel complete
Interior Highlights:
- -Spacious Living Room: Six-foot couch, large TV, modern fireplace, and three casement windows for natural light and airflow
- -L-Shaped Kitchen: Custom open shelving, full-size appliances, dishwasher drawer, and compact storage solutions
- -Ground-Floor Bedroom Nook: Queen bed, book nook, scenic views, and private sleeping area (no loft sleeping!)
- -Walk-In Closet Loft: Stand-up height, in-unit washer/dryer, dedicated space for dressing and storage
- -Luxury Bathroom: 7’ x 8.5’ spa-like retreat with soaking tub, glass shower, composting toilet, and fire bowl.
Advertisement

