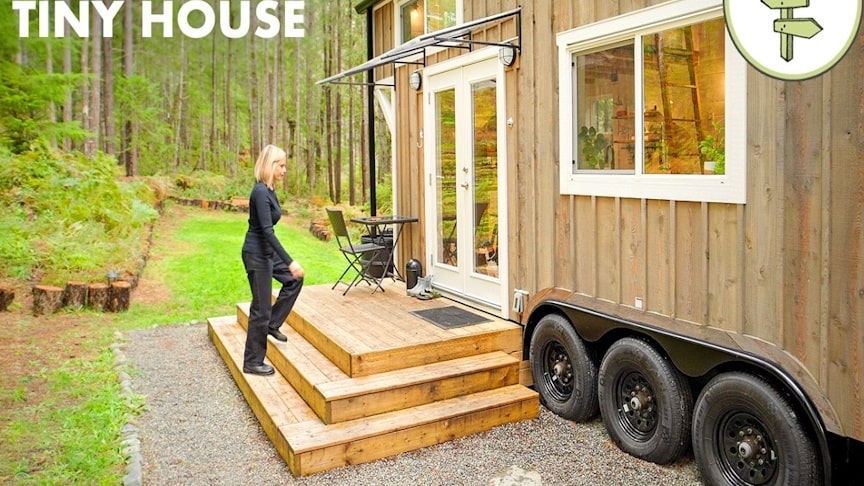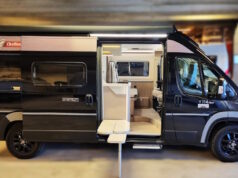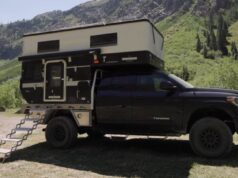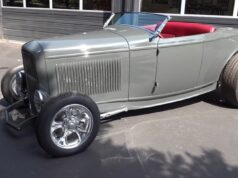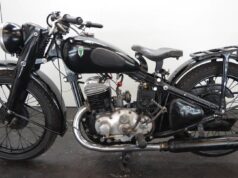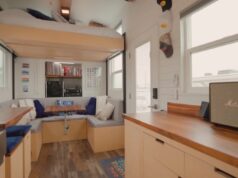Amber has been living in her tiny house for 4 years and has no regrets about downsizing to a smaller home on wheels! To start, she did a ton of research and then worked with a builder to bring her vision to life by customizing one of their standard floor plans. She is parked in a beautiful forested area that has a well and electricity, and space for her two small dogs to run around.
source.image: Exploring Alternatives
The tiny house has a beautiful and functional kitchen because Amber cooks 90% of her own meals (she works as a nutritionist and develops her own recipes), a cozy living room with a fireplace, a home office nook, and a big bathroom that has both a bathtub and a shower, a stacked washer dryer, and a closet. On one side of the tiny house, there is a storage staircase that leads up to her main loft bedroom.
And on the other side of the tiny house there is a ladder that leads up to a guest loft. In feet, the tiny house measures 34 feet long x 8.5 feet wide, and with the two lofts it is 413 square feet. In meters, the tiny house measures 10 meters long x 2.6 meters wide, and with the two lofts it is 38 square meters.
Advertisement
The tiny house cost $169,000 CAD including lots of extras, and some of Amber’s tiny house expenses include her mortgage, a monthly pad fee, propane, and electrical (hydro). While the tiny house is perfect for her, there are some things she would change if she had to do it all over again. For example, she would add built-in ceiling fans to keep warm air circulating, and radiant in-floor heating to keep the floor warmer.

