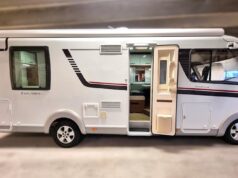Welcome to “A Gypsy Dream Come True: Jill Bass’s Tiny Home Tour”! Join us as we explore Jill’s beautifully designed tiny home, nestled in Nap Hawks Bay. This tiny home is not just a space-efficient marvel but a true embodiment of Jill’s long-held vision of a nomadic lifestyle filled with design and functionality.
source.image: Tiny Home Tours
Kitchen: Step into a thoughtfully crafted kitchen where every inch is utilized. Discover the convenience of a compact dishwasher, deep sink, and innovative storage solutions. Jill’s design emphasis is evident in the thoughtful layout and the integration of a drying rack for optimal space use. Storage & Cooking: Explore the full-size fridge, perfect for storing up to 10 days’ worth of food, making it ideal for off-grid adventures.
The kitchen boasts a three-element gas stove for efficient cooking and an oven ready for a big roast dinner. Notice the pull-out drawers and cupboards, adding practicality to this charming tiny home. Heating & Design: Learn about the internal heating system, carefully chosen for this particular tiny house model. Jill shares her love for dual-sided kitchens, maximizing the usability of the space.
Advertisement
Affordability & Design: Jill discusses the cost-effective approach to building this high-tech tiny home, with an investment of about $158,000 NZD, plus an additional $8,000 NZD for a high-quality deck. Discover the lightweight materials used to maintain the mobility of the home. Living Room & Bathroom: The living room, with its custom-made compact couch and innovative retractable stairs, showcases clever space-saving techniques. In the bathroom, find a Swedish incinerator toilet and a practical, small sink alongside a corner shower.











