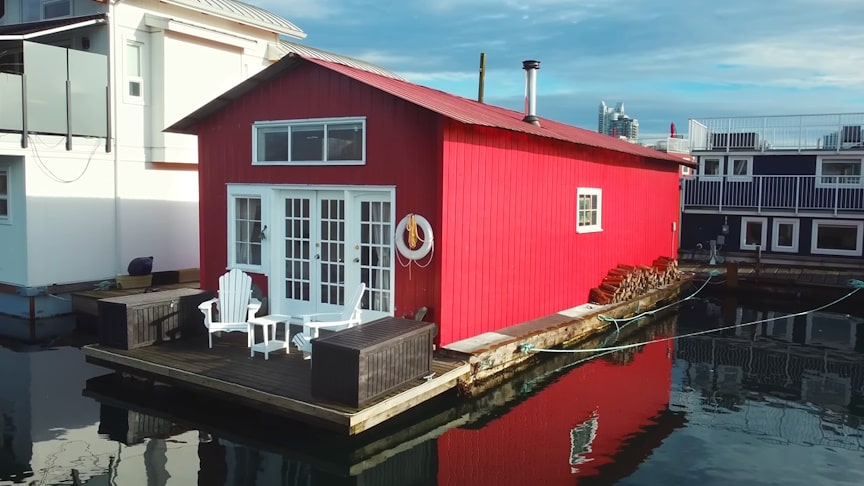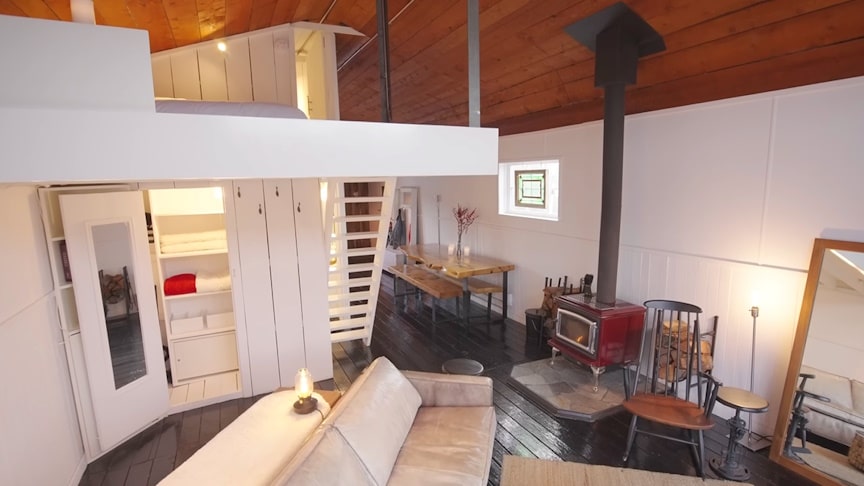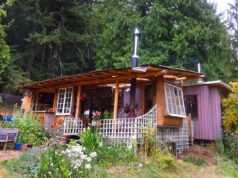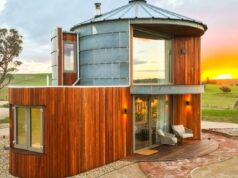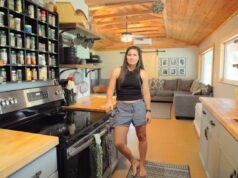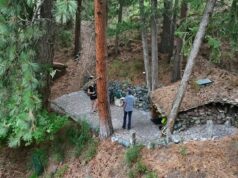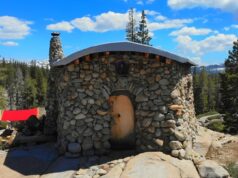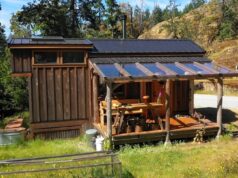This stunning little float home on the west coast has a red metal exterior and an incredible open concept interior design that you will fall in love with! It’s a perfect tiny house on the water, and believe it or not, it used to be a boat shed…for storing boats! It was converted from a boat shed into a floating house by adding extra flotation in the middle of the structure and then adding an oak plank floor on top of that.
source.image: Exploring Alternatives
Once the house had a foundation and a floor, then the living spaces were added one at a time, including a chef’s kitchen with an island, a dining room with a live edge table, a spa-like bathroom with stone tile and a big bathtub, and then the piece de résistance is the living room with a view onto the ocean with french doors that open onto a floating deck, and a wood stove to stay cozy and warm inside during winter.
source.image: Exploring Alternatives
Up a set of stairs/ladder is a loft bedroom with another amazing view of the water, and a storage nook with space to sleep an extra guest. The house is floating on a combination of 3 types of flotation: PVC foam blocks around the perimeter, barrels filled with air in the middle, and extra barrels with valves on them that can be inflated and deflated by divers to level the house depending on where heavier items are located (like a bathtub or wood stove).
Advertisement
The house has moorage at a marina that accepts float homes, and it is connected to water and electricity via the marina. Marinas all have different rules, services, fees, and contract lengths so it’s important to look into a marina before deciding if you want to be a liveaboard there..//Exploring Alternatives
The Red Float House was converted 15 years ago and was home for it’s owner until 2019. She still uses it as a home base when she’s in the city, but she has decided that it’s time to move on and let someone new have the opportunity to try out living on the water!

