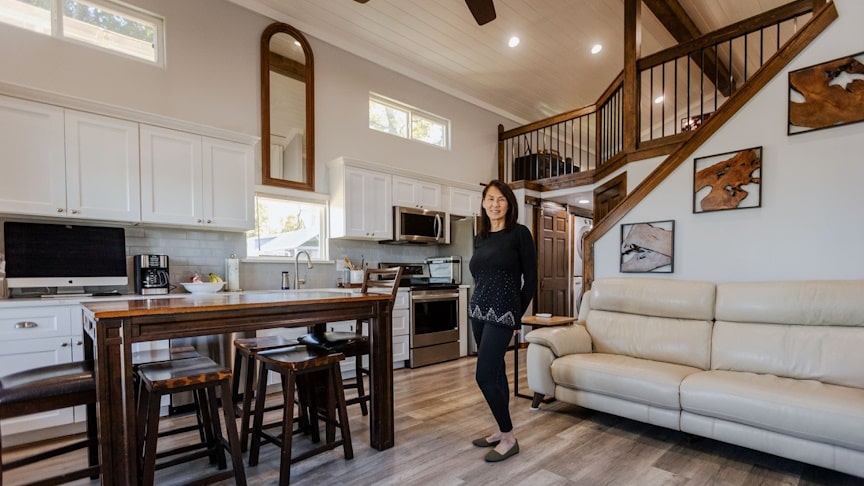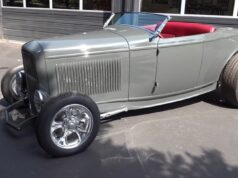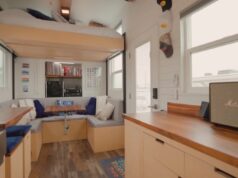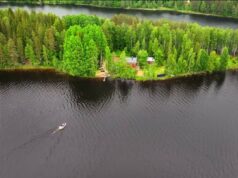In this video, join Suzie as she takes you on an inspiring and detailed tour of her beautiful custom-built tiny home. After a life-altering experience and a desire to downsize, Suzie transitioned from a 2,500 sq. ft. traditional home to a thoughtfully designed 600 sq. ft. haven. Whether you’re considering downsizing or just curious about tiny living, this tour will provide you with valuable insights and inspiration.
source.image: Tiny Home Tours
Living Room: Discover the rustic yet minimalist modern decor that transforms a small space into a cozy, inviting home. From high ceilings to a 55-inch TV and an efficient heating fireplace, Suzie’s living room is a perfect example of practical design and comfort. Kitchen: Learn how Suzie maximized functionality with a compact, high-end kitchen featuring quartz countertops, a farmhouse sink, a full-size dishwasher, and smart storage solutions.
Master Bedroom: Explore the spacious main-floor master bedroom, complete with high ceilings, custom storage, and a back door with ramp access for future retirement needs. Second Bedroom & Loft: See how this unique tiny home features two queen-size bedrooms and a standing loft, offering ample storage and flexibility for guests or work-from-home needs.
Advertisement
Bathroom: Discover the well-designed bathroom with a walk-in shower, dual sinks, and storage-friendly features, perfect for comfortable and accessible living. Outdoor Space: With an 800 sq. ft. deck, a pondless waterfall, and a stunning lakeside view, Suzie’s outdoor space is an extension of her tiny home dream.











