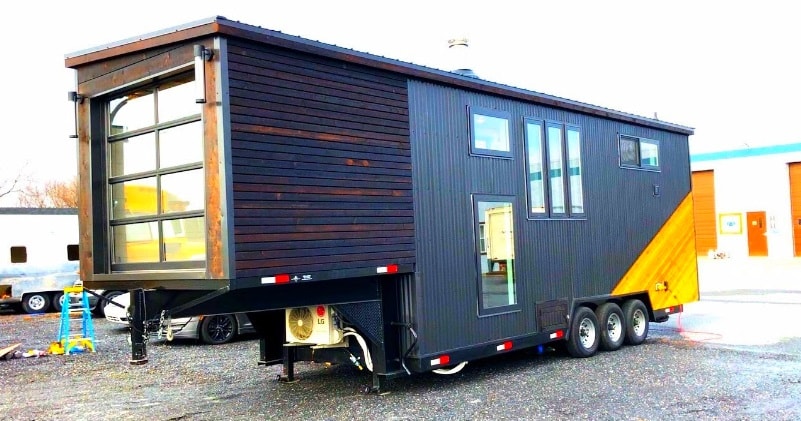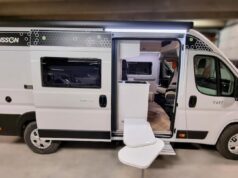A unique trailer requires a full-custom approach. Our latest model is the most-detailed one yet!Have a look at this 32′ tiny house with a full-on roll up glass garage door. Sweet! Thanks to Liberation Tiny Homes for the video tour of their latest build. It’s awesome!
source/image(PrtSc): Liberation Tiny Homes
Our latest home is our most unique and detailed home to date. This 32′ full-custom home was built for amazing clients that are now living in the home full-time. The client dictated every little detail of this luxurious model.
So many details to list but some of the highlights include: a garage door by the living area, custom storage throughout, a soaking tub, and shou sugi ban accents on the exterior. Black metal & glass garage door on the front of the house – this will open up to expand the living room onto a custom built fold down deck off the front of the house.
Advertisement
We had so much fun building this home! We love when the client comes in with all of these little details in their heads and we get to execute the plan. Best of luck to the great couple!
Some of specifications
- Size: 32′ x 8.5′ x 13′ 6″ – with a 2.5′ bump out in the back
- Roof: galvalume metal
- Siding: Shou Sugi Ban & natural cedar rain screen siding, black matte metal installed vertically.
- 16 Windows: Anderson 100 Series – black exterior & interior
- 2 Skylights in sleeping loft
- Master bedroom loft above bathroom in the rear of home (accommodates a King size bed)
- Water: RV fresh water hose hookup
- Heating & Cooling: LG 9000 BTU mini-split
- Acacia engineered click and lock hardwood flooring











