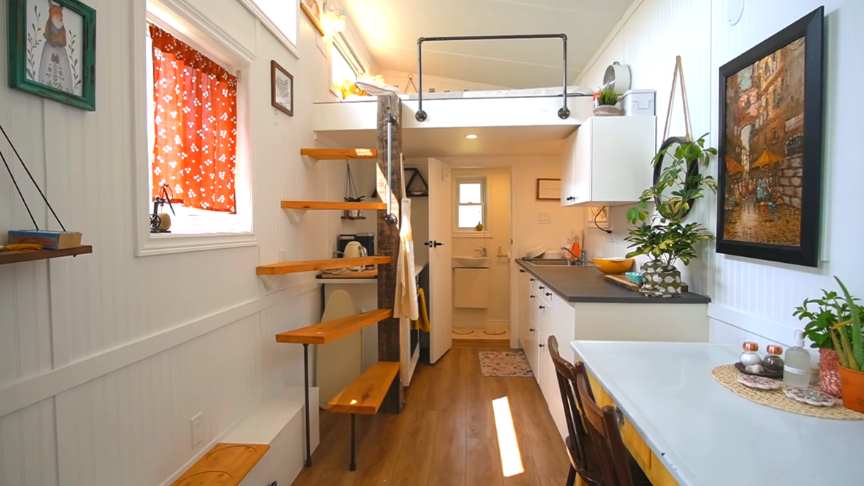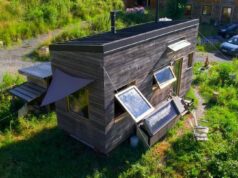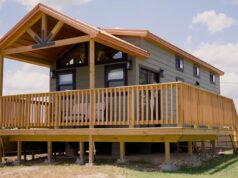In this video we’re checking out a 27 foot long tiny house on wheels with a unique floating staircase and a beautiful interior design that incorporates lots of local art and thrifted pieces. The tiny house is parked in a stunning setting on one of the oldest peach farms in the Niagara region of Canada, and it’s set up as a place where people can come to reconnect with nature.
source/image(PrtSc): Exploring Alternatives
The living room has a beautiful mustard yellow couch that converts into a futon for a guest bed, or for people who don’t feel comfortable sleeping in a loft due to fear of heights, claustrophobia, or the barrier to accessibility caused by a staircase.The kitchen has an induction cooktop, a small oven, sink, microwave, a bar fridge and plenty of counter space for food preparation and cooking.
It also has vintage finds everywhere you look, which immediately adds character and makes you feel at home.The bathroom is minimalist on purpose to give guests as much space as possible. There’s a regular flush toilet, a small sink, and an apartment-sized shower stall.
Advertisement
Between the kitchen and living room is an enamel-top table with the rear legs cut off so that the table fits over the wheel well.It can be used as a dining space or as a work space.The tiny house is connected to the electrical grid and uses A/C in the summer and 3 small space heaters in Spring and Fall.//Exploring Alternatives











