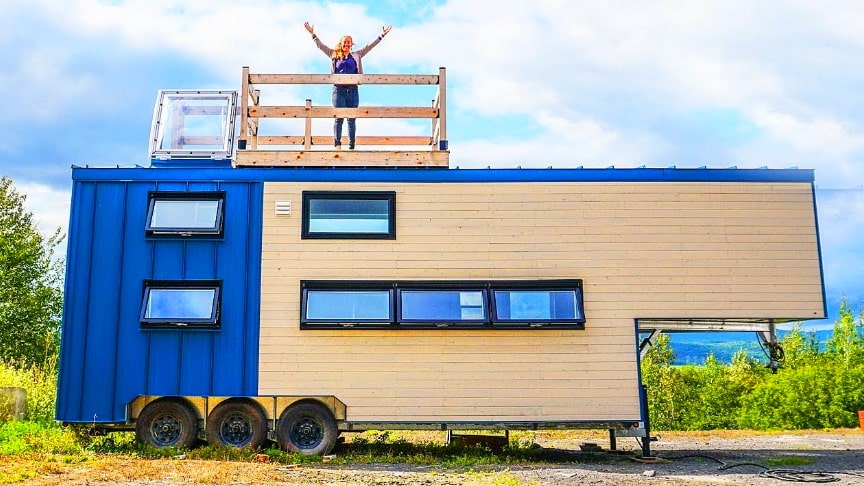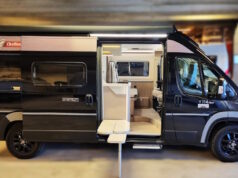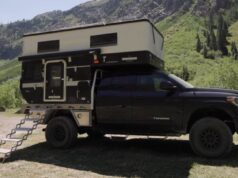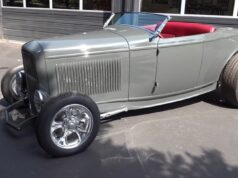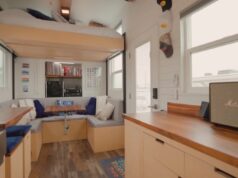The extra width (10 feet wide vs standard 8.5 feet) and the full-height bedroom over the gooseneck make this tiny house on wheels feel like it could be a real long-term housing solution for a lot of people. Not just an in-between housing option that you might grow out of, which is what we hear from a lot of people who are interested in tiny house living.
source/image: Exploring Alternatives
Phil from Minimaliste Tiny Houses gave us the keys to the Sakura for an afternoon and we fell head over heels in love with this open concept mini-mansion.We’re excited to share a full tour with you so you can see the floor plan, interior design, and space-saving solutions Phil and his team came up with.
The layout felt very functional, with plenty of storage, privacy, and comfort. From the comfy sectional couch with storage under each cushion to the spacious galley kitchen, from the washing machine to the full bathtub. There isn’t much this tiny house isn’t missing.There are lots of space-saving ideas in this house, the best of which is probably the coffee table that converts into a full-sized dining room table.
Advertisement
And the couch benches can easily be reconfigured to be a dining room. This tiny house is designed to be on the grid, and hooked up to hydro and water. It does have a Nature’s Head composting toilet which is pretty neat.The heat source is in-floor radiant heating, and they’ve also installed two Lunos heat recovery ventilation vents to ensure there’s always fresh air coming into the house, and to help control humidity levels.The tiny home also has a reading loft, which is also the spot where you can access the ladder to the rooftop deck for stunning views.

