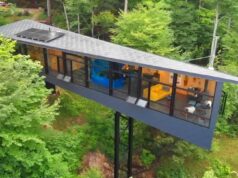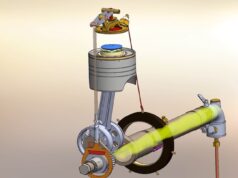Miguel and his family all live in a number of homes on the family’s property in Spain. Miguel Royo wanted to preserve the old well and cistern on his family property by turning it into a home. Working with his nephew, architect Alejandro Valdivieso, they built bedrooms inside the old water tank and placed a wooden prefab – that went up in a week – on top to house the living room and kitchen.

The Casa Aljibe renovation features a sweeping curved facade of glass, overlooking a central patio.The bedroom and bathroom are tucked underground in the original concrete cistern, while above-the-ground, they created a pre-fab structure that curves in line with the old well and patio.The ground floor had to be restored as it was one meter deeper. In its place, they made a ventilation chamber and for the gas installation.
The well became defunct in 1965, but was turned into a storage room for over half a century. To preserve as much of the structure as possible, the Royos simply cut a door and windows into the cistern for the bedroom and bathroom spaces and encircled the well with a curved floor-to-ceiling glass façade that houses the open-plan public living spaces.
Advertisement
Even the former patio is preserved as a raw stone floor of the dwelling.“Casa Aljibe” – ‘Cistern (or water tank) House’ – sits on the family property next to the homes of Miguel’s siblings so while he has privacy in the downstairs “water tank” portion of his home, his upstairs is completely transparent and open to family visits.










