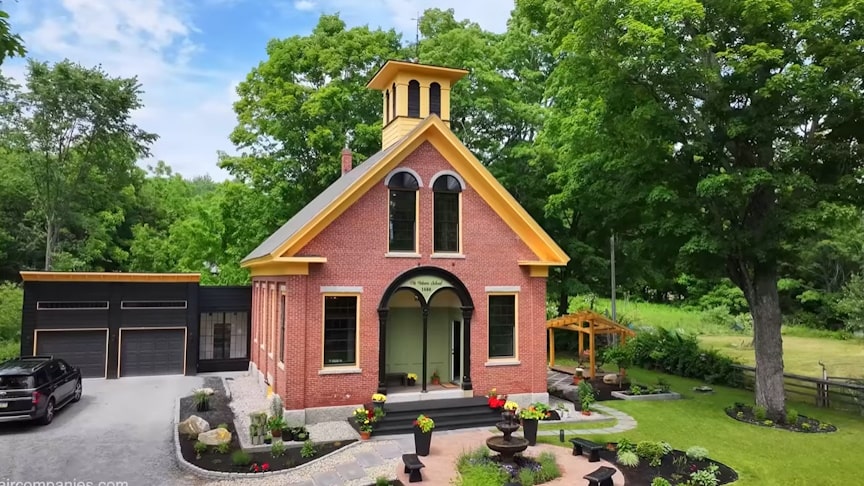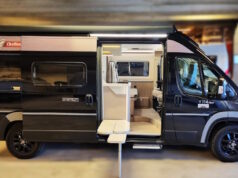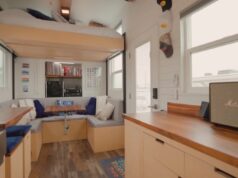The 19th century one-room schoolhouse in Weare, New Hampshire sat vacant for 15 years before Kreg and Danielle Jones wandered down the road searching for a fixer upper project to tackle with their 18-year-old son. It was zoned commercial and had been on the market for 7 years, but once the owner had it rezoned as residential the couple bought it and quickly began planning to turn the hollowed out former classroom into a home for themselves and their two children.
source.image: Kirsten Dirksen
Unlike some of its wooden counterparts, the brick-and-granite building was structurally sound, but had been hollowed out over the years to an empty shell. The family got to work turning the main classroom space into an open plan home, patching the tin-and-horsehair ceiling, adding insulation, improving the leaky windows and installing a pellet stove to heat a space with 14-foot ceilings.
The original school had separate stairs on both sides of the building so girls and boys could climb to the lunchroom separately”: “Girls wore dresses back then.”, explains Kreg. “That’s what we’ve been told was the reason. The girls went up the really steep stairs and they didn’t want the boys co-mingling at that point.”
Advertisement
The family has maintained the old reminders of the children who passed through here: graffiti carved into cladding, names etched into wall panels and even the old pulley from the school bell.











