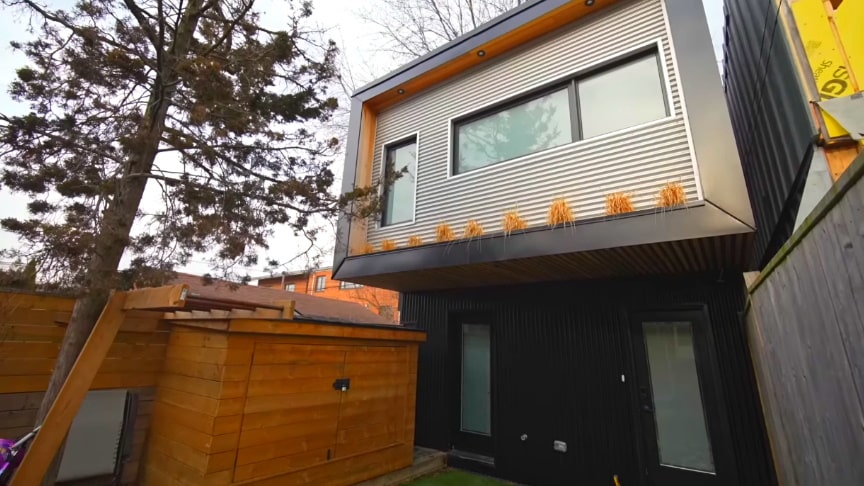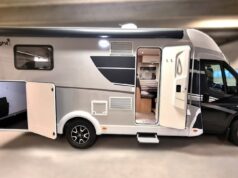In this video, we’re touring a laneway suite in Toronto, Ontario. It was originally a cinder block garage that was converted into a backyard suite with the original garage on the main floor and a 1-bedroom apartment addition built above it. The garage is approx. 400 square feet and the apartment above is almost 500 square feet, but a chunk of that interior space is taken up by the staircase.
source/image(PrtSc): Exploring Alternatives
The interior of this unit feels bright and spacious thanks to some clever design features like a floor-to-ceiling window in the dining room, a skylight, and frosted windows in the bedroom and bathroom to bring in the maximum amount of natural daylight without sacrificing privacy.
There’s a sparkling clean and modern kitchen, a dining area that seats four, a living room with a custom sofa and built-in TV, and a large bedroom with a Queen sized bed and en suite bathroom. All of the doors are pocket doors to save on space, and there’s quite a bit of storage in the bedroom with two built-in closets as well as a laundry closet. Additional storage under the bed could also be used.
Advertisement
The idea behind building accessory dwelling units in backyards and laneways is to increase the density of the neighbourhood by adding more housing units to the existing area. It’s one of many solutions that cities are using to create new living spaces and to densify the population in urban spaces.via: Exploring Alternatives











