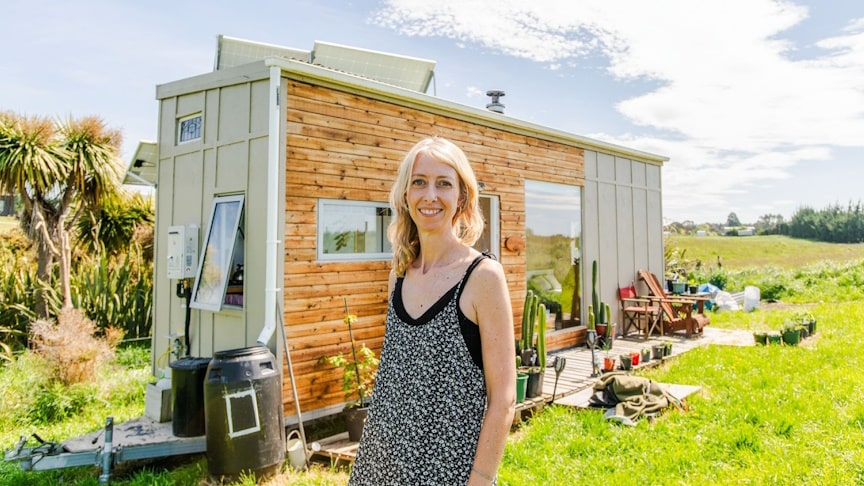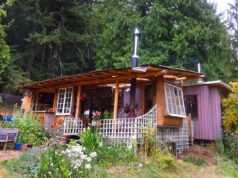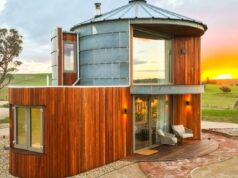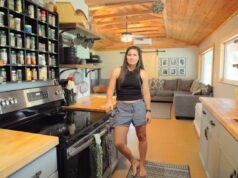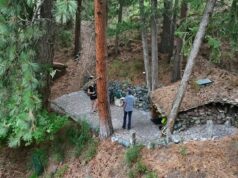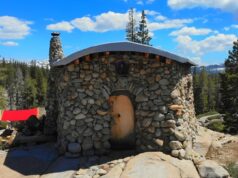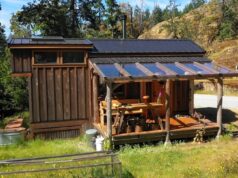Join us as we explore Gemma’s unique tiny house, affectionately named ‘The Casita.’ In this exclusive tour, Gemma shares her journey towards minimalism and the creative process of building her own cozy abode with the help of her dad. This is a story of passion, simplicity, and the joy of living small. The Kitchen: Gemma starts the tour with her simplistic yet functional kitchen. She has embraced a back-to-basics approach with a two-burner gas stove, an LPG tank, and a deep sink salvaged from an old restaurant.
source.image: Tiny Home Tours
The kitchen embodies Gemma’s minimalist cooking style and features clever storage solutions. Sustainable Living Elements: Notice the eco-friendly aspects like the small USB-powered fridge, solar panels, and a gray water system that emphasizes Gemma’s commitment to a sustainable lifestyle. Dining and Living Area: The dining area doubles as a workspace, featuring a multifunctional table and storage drawers.
The living area is adorned with crystals, earthy elements, and a cherished writing bureau inherited from Gemma’s grandfather, blending functionality with personal sentiment. Cost-Effective Building Strategies: Gemma shares insights into how she and her dad used innovative, cost-effective methods to build ‘The Casita,’ keeping the overall expenses around $22,000 USD. This included using MDF instead of plywood and accepting community donations for insulation.
Advertisement
Loft Bedroom: The cozy loft features a window with beautiful views, ample storage, and is accessible via a secure, bolted ladder. It’s a perfect example of efficient use of space in tiny house design. Bathroom: The tiny bathroom includes a compost toilet and a narrow shower, illustrating how small spaces can still cater to essential needs effectively. Outdoor Living: Gemma takes us outside to her pallet deck, a cactus garden, and her experimental vegetable garden, showcasing her love for the outdoors and homegrown produce.

