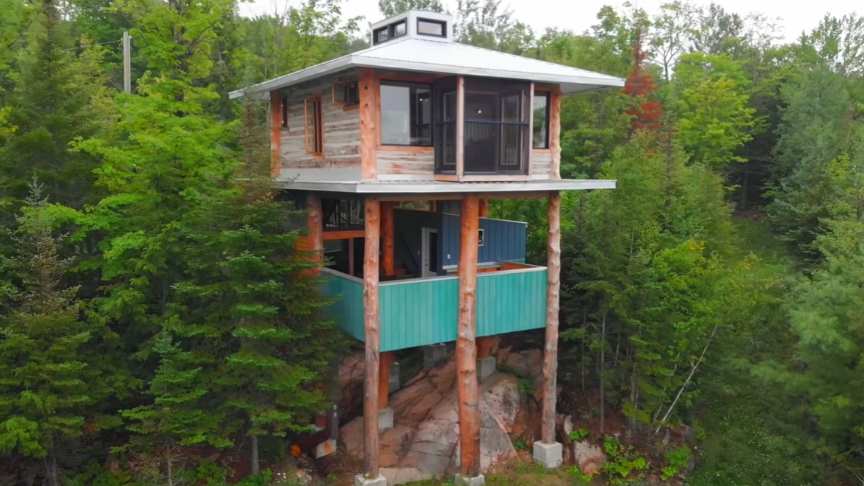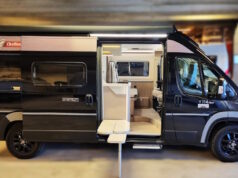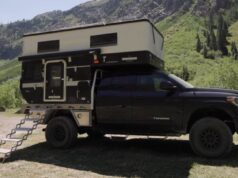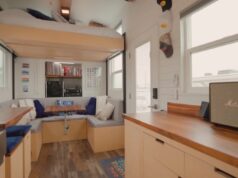This epic 2-storey log tree house is built around 9 hemlock posts and salvaged and reclaimed materials that Mike, the builder, saved for years before starting this 3-year project.
source/image(PrtSc): Exploring Alternatives
The upstairs is a complete living area with two sleeping spaces, a kitchen, living and dining room, and a small bathroom. Downstairs is an outdoor lounge area and a full indoor bathroom. It’s a really unique space and we’re really excited to give you a full tour! video by: Exploring Alternatives
The foundation of the treehouse is 9 hemlock posts that are on concrete footings anchored to the bedrock and the treehouse has 420 square feet of heated living space. The home is on the grid for electricity, and it has it’s own well and septic system.
Advertisement
“It was really exciting and inspiring for us to meet Mike and his partner Gen, and to hear the story of how the tiny tree house cabin idea came to life after visiting tiny houses and treehouses on their travels, and how they made it a reality by building with scrap and leftover materials that Mike had collected from job sites for years.”//Exploring Alternatives











