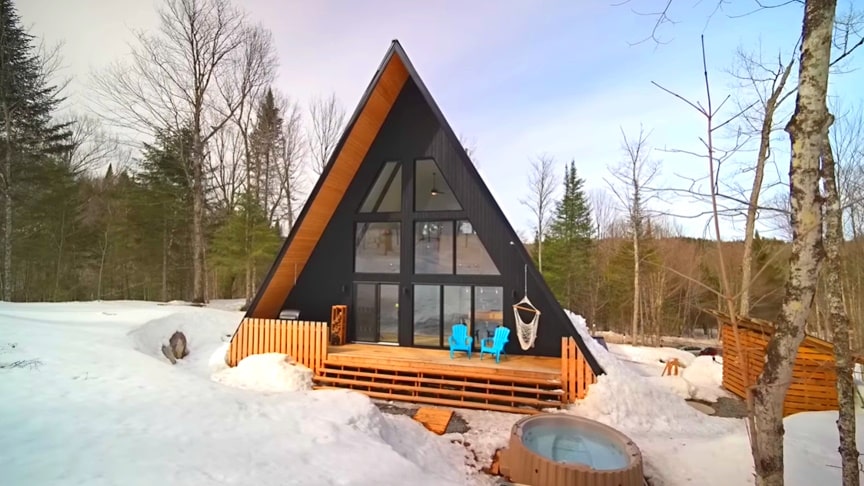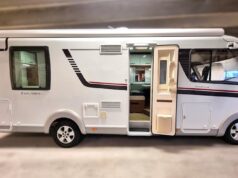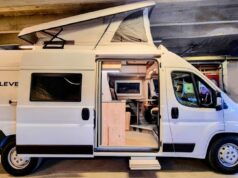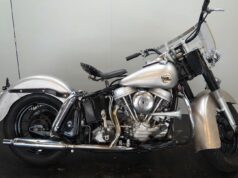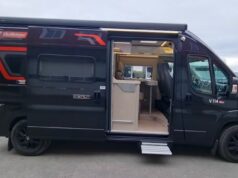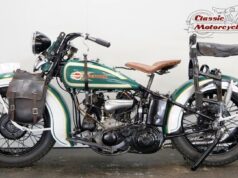Advertisemen
Tour of a beautiful and minimalist A-frame cabin that measures 950 square feet including the loft. The cabin has an open-concept kitchen, living and dining space, two bedrooms, and a full bathroom.
source/image: Exploring Alternatives
Most of the furniture, like the beds, shelves, benches, and kitchen table were built by the owners using plywood.Watch the video from Exploring Alternatives for full tour:
It’s heated with electric baseboards and a lovely locally-made wood stove.
Advertisement
In this video, Marie-France also shares some of the challenges of building a cabin of this shape and height.This was a family cabin and a rental at the time we filmed it but it has since been sold.
Advertisement

