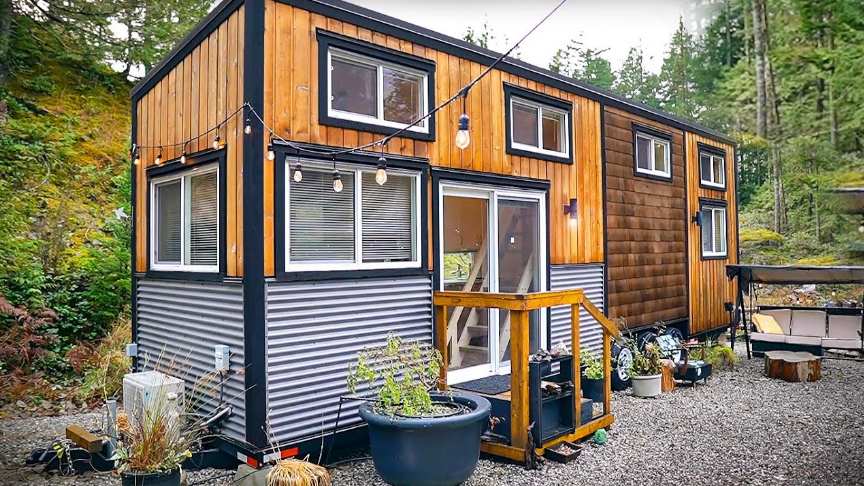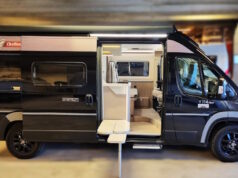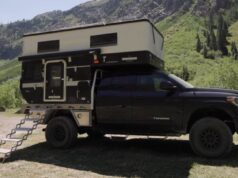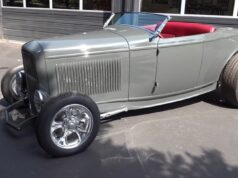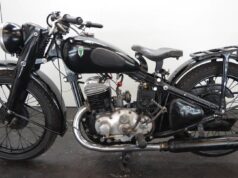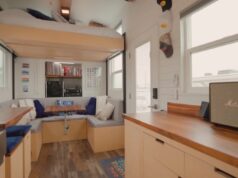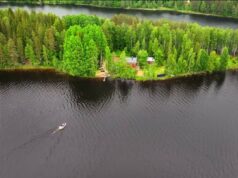In this video, we’re touring a tiny house on wheels with a modern interior and a unique floor plan. On one side is the living room with a small dining space, the kitchen and staircase are in the middle of the tiny house, and there’s a fully equipped walk-through bathroom that leads to an easily accessible main floor bedroom.
source/image: Exploring Alternatives
This tiny house is 35’ long and 8.5’ wide and it’s parked in Halfmoon Bay, British Columbia.The living room is a simple and comfortable space with a vaulted ceiling and there is a space-saving drop leaf table for working and dining. There is a massive amount of storage in the kitchen with extra tall overhead cabinets, a giant fridge and freezer, a hidden dishwasher, and a beautiful panoramic window instead of a backsplash.
The hallway bathroom feels huge with a full tub on one side and a washer and dryer on the other, and at the far end is the main floor bedroom with a Queen-size bed, two night tables, and a closet. There’s also a large loft with a step ladder and railing, and the futon converts to a bed so this home has space to sleep six people.
Advertisement
It’s plugged into the grid and the whole house is fully electric including the water heater, stove and oven, and the heaters. So there’s no propane except for the outdoor fire pit.via/read more: Exploring Alternatives

