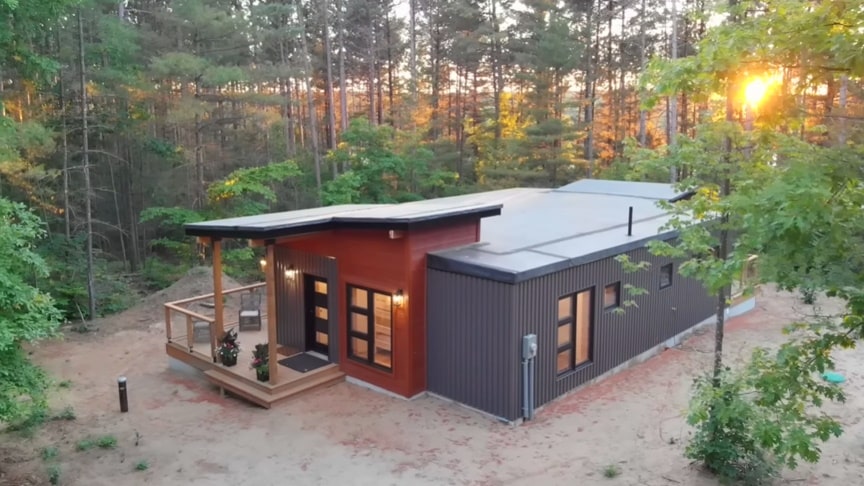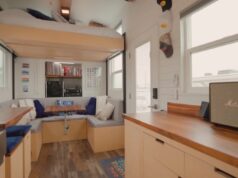Tour of a 1,280 square foot modern prefab shipping container cottage built with 4 x 40-foot used shipping containers. Built all on one level, this modular bungalow has an open-concept kitchen, living room, and dining area, as well as three bedrooms and two bathrooms.
source/image: Exploring Alternatives
In the hallway, there’s a large mechanical room and a laundry room as well.This home (a.k.a. The Lake House) was built by Northern Shield.
The home was installed on a helical pile foundation, it has a Posi-Slope roof with an EPDM membrane on top, and 3 styles of exterior siding to add character and dimension to the look of the home – metal, vinyl, and Maibec. There are also two great decks, one at the front and a covered one at the back to optimize time outdoors.
Advertisement
To prevent condensation from forming on the metal walls, they are insulated both on the interior and on the exterior. The home is heated with two electric mini-split units as well as baseboards and an electric fireplace.We hope you enjoyed getting a peek at this shipping container home!











