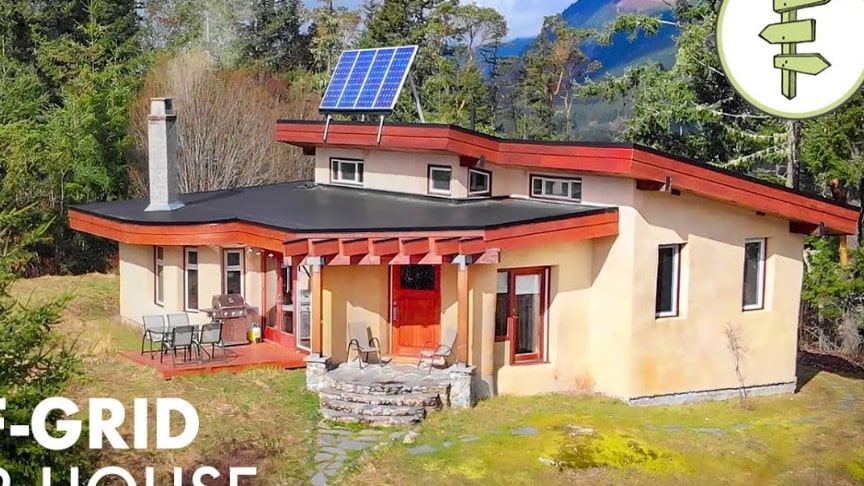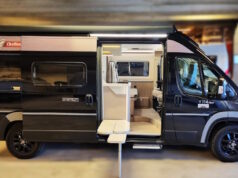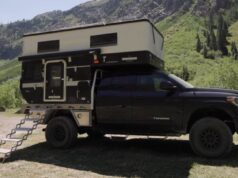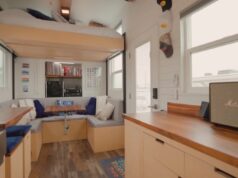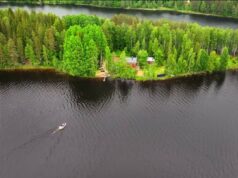Most cob homes are built with a timber frame structure, and the cob – a mixture of sand, clay, and straw – is used to create the walls. This home is quite different because it’s a structural cob house, so the 2-foot thick walls are load-bearing, and they support the weight of the roof.
source/image(PrtSc): Exploring Alternatives
The Stoltz Bluff Eco-Retreat is a monolithic cob house that’s completely off-grid. It has a 1-kilowatt solar power system and a backup generator for electricity, a propane radiant in-floor heating system and a Rumford fireplace for heat, and a constructed wetland for natural wastewater treatment.
It was built with curved walls to strengthen the structure, as well as with airplane cables that connect the wall plate to the foundation in order to resist lateral forces.Since it was built in a seismic zone, the home had to be engineered and built to withstand earthquakes.
Advertisement
The modern interior living space is approximately 1,000 square feet in size with an open-concept kitchen, dining, and living room, as well as 2 bedrooms, a mechanical room, and a bathroom. The retreat has been shared with visitors for nearly 10 years and will soon become a full-time home for its new owners./Exploring Alternatives

