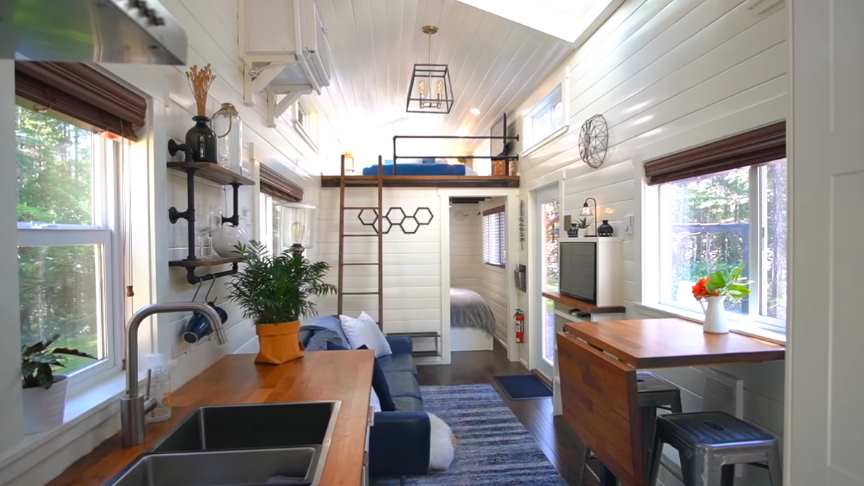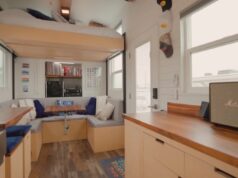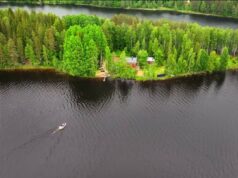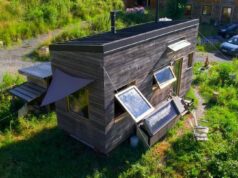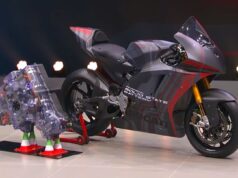The Itsy Bitsy Tiny House is a modern tiny house with a main-floor bedroom, 2 full-size lofts, a spacious living room with a 3-seater sofa, a kitchen with a pantry, and a bathroom with a heated floor and washer/dryer.
source/image(PrtSc): Exploring Alternatives
It’s 34′ long on the main floor and 40′ long with the loft bump-outs up top. This tiny house is on Vancouver Island in BC, Canada and we’re going to give you a full tour!
There are so many details in this tiny house that make day-to-day living in a small space comfortable and functional. The entrance has space to hang coats and store shoes, the kitchen has a drop-leaf table to seat 4 people.
Advertisement
There is loads of storage in the bedroom closets, under the bed, and in the kitchen pantry, and hooks everywhere to keep things out of the way but still easily accessible.This tiny house is also parked near a beautiful lake and is in a private forested nook with an outdoor seating area and a fire pit.//Exploring Alternatives

