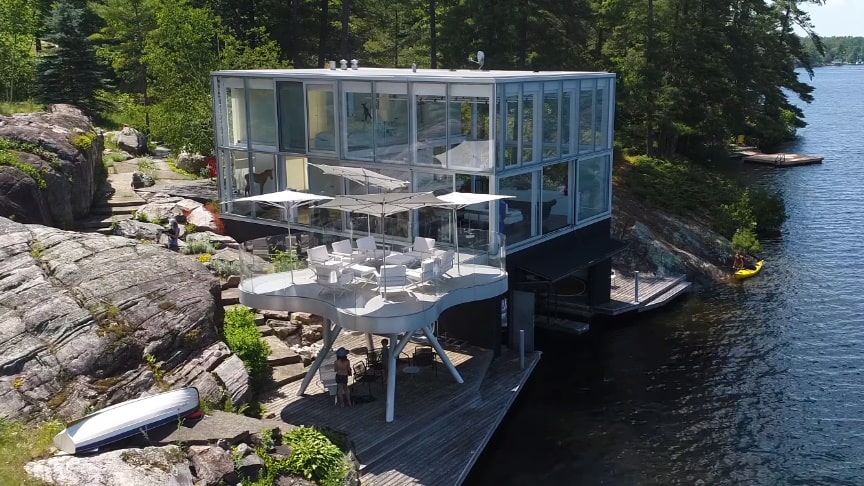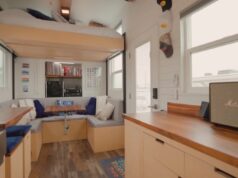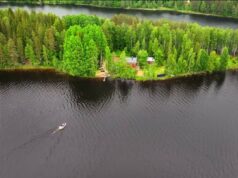Viewed from the inside, the outside world tumbles in: the wake of a powerboat ripples up to the window, kayakers wave as they pass, a child jumps from the dock. To create a photography studio with maximum daylight, Larry Williams built a glasshouse. Doubling as a boat garage (the lower floor), it hugs the lake’s edge.
source/image(PrtSc): Kirsten Dirksen
Toward the back of the house, granite invades the view: the home is built on top of the Canadian Shield- a swath of ancient rock stretching across half of Canada. Williams speaks proudly of the 300 million-year-old limestone and 3 billion-year-old granite outside his door.
To heat and cool the home, architect Pat Hanson relied on a geothermal system: tubes of water snake into the lake to benefit from the lake floor’s nearly constant year-round temperature. In summer, the water in the closed-loop system is cooled by the lake and in winter it is warmed. The granite floor acts as a heat sink to slowly radiate the sun’s energy through the house during the evening. The white roof reflects light and heat to keep the place cool during summer.
Advertisement
To create a home inside four walls of glass, Hanson placed the domestic functions inside a floating cube supported by steel beams so as not to touch the walls. Downstairs, it houses the kitchen and guest bath and upstairs, an open bedroom. The stairway is bathed in Corian which continues upstairs with a Corian bathtub and bed structure doubling as sculpture. Large sliding fritted glass doors close to provide privacy for the mezzanine bedroom, though are typically left open to allow for natural ventilation./Kirsten Dirksen











