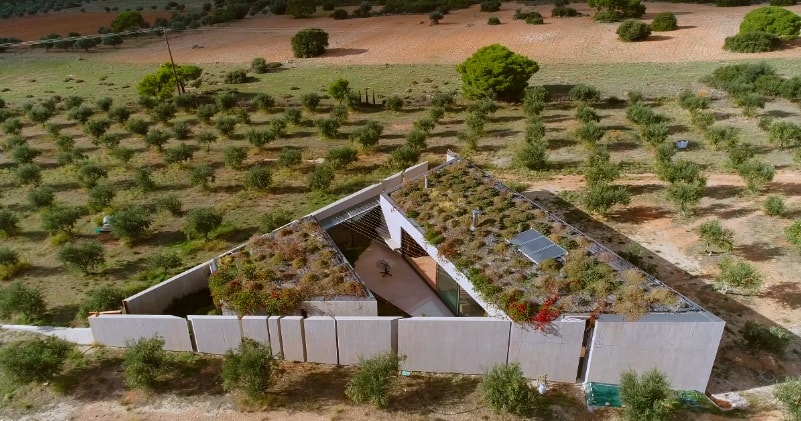Asked by an Athens couple to design a home embedded in their olive grove, architect Tilemachos Andrianopoulos used geometry to respect the trees, provide protection from wind and sun, and open up the residence to the mountain views.
source/image(PrtSc): Kirsten Dirksen
In Alice in Wonderland fashion, the home begins small at a tip of a triangle where the walls are low. The walls grow and stretch as the home progresses uphill funneling views toward the Gerania mountains. Kirsten Dirksen
On two sides of the triangle the only openings are slits which let in protected light and views (all other windows open out onto one of two interior courtyards. At the mountain-side of the home, the wall is nearly double the size of the smaller end, and the glass can be completely opened to let the olive trees in.
Advertisement
In symbiosis with the local ecosystem, the home is covered in a living roof, adjusted to the Greek climatic conditions, in particular those of Attica with lavender, helichrysum, auras, drosanthemum and thyme. Inside the courtyards there is no grass, but all local plantings and walkways of rammed earth. Kirsten Dirksen











