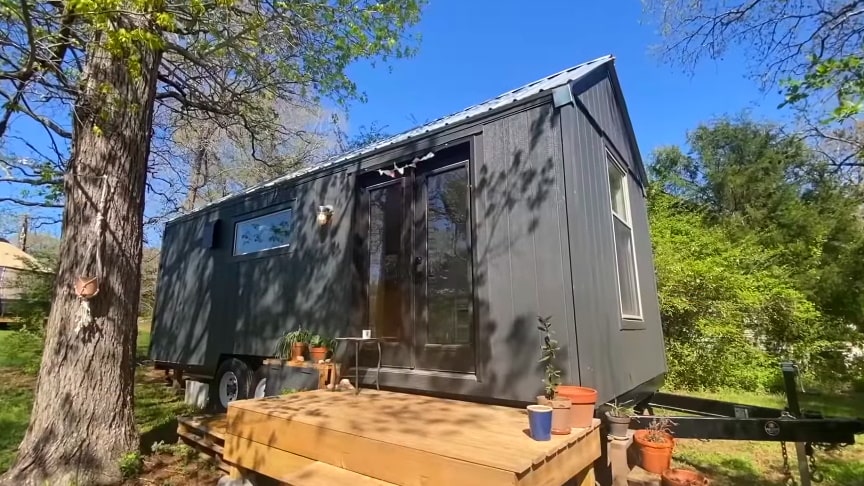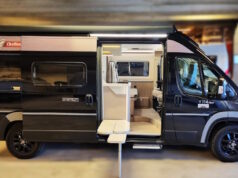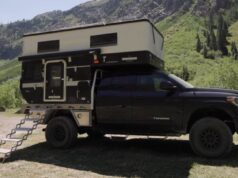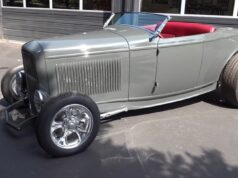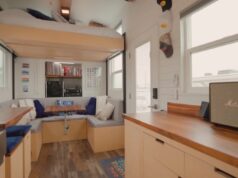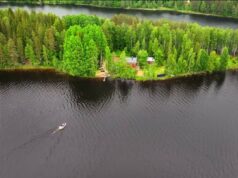Carina built this spacious and minimalist DIY tiny house on wheels with no previous building experience. It was a housing solution that fit in the gap between renting and buying a full-sized home, and another advantage is that she can move it wherever she wants to live (as long as she can find a parking spot for it!).
source/image: Exploring Alternatives
The house is 10 feet wide x 24 feet long, so it’s wider than your typical tiny house footprint. It has an open concept living room with minimal furniture so that there’s room to move around and do yoga. She has a coat closet, a built-in sofa, a small woodstove for heat, and 2 desk spaces for her and her partner.
The bathroom has a washing machine, a composting toilet, and a stall shower with a sliding glass door. She dries her clothes on the line outside to reduce her energy consumption, and the house will eventually have solar panels.
Advertisement
The kitchen is galley style with custom cabinets on the bottom and open shelving up above. It was designed to grow and change, so part of the counter can actually be removed to accommodate a larger fridge if she decides to upgrade down the road.The main floor bedroom at the far end of the house has built-in storage under the bed, and the loft is used for storage only./Exploring Alternatives

