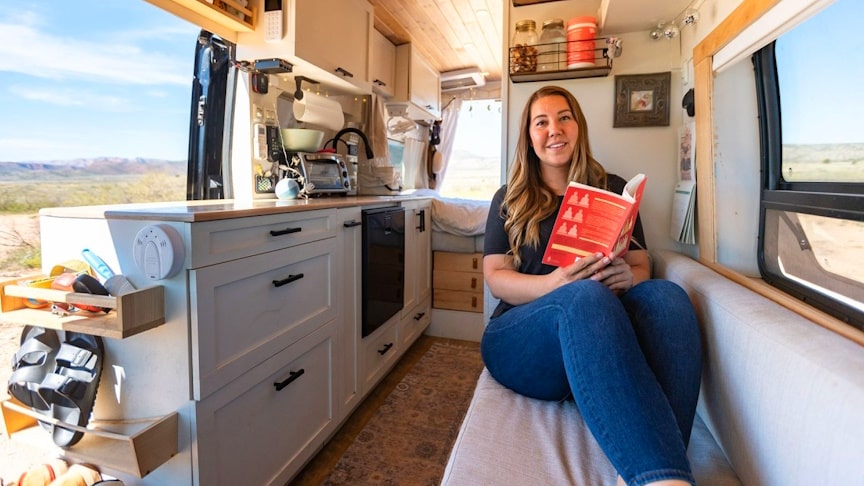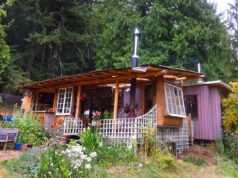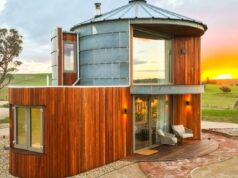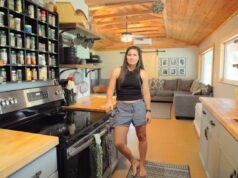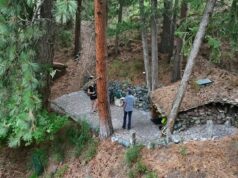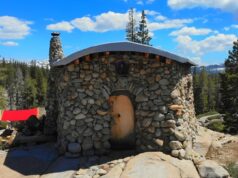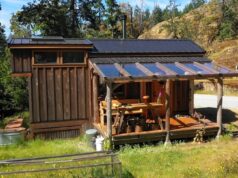Join Claire on an exciting journey as she shares her experience of transforming a simple van into a cozy and functional tiny home on wheels. In this video, Claire takes viewers through every step of her van build.
source.image: Tiny Home Tours
In 2020, as Claire social life dwindled, she found herself with the time and motivation to embark on a unique project: building her dream van. What she thought would take three months ended up being an incredible year-and-a-half adventure full of learning, challenges, and rewarding moments.
Claire knew she wanted ample counter space and a sink that wasn’t in front of the door. The kitchen features a unique countertop made from a plank of wood found in her dad’s barn, an upright refrigerator perfectly fitting next to the wheel well, and cleverly designed drawers for maximum storage. Claire opted for a camp stove initially but made sure her drawers were wide enough to retrofit an oven if needed. The living room, located opposite the slider door, provides a space for Claire to work and relax. The pull-out bed, additional open storage, and custom shelves ensure everything has its place.
Advertisement
The aftermarket window with a pull-down blind adds a touch of privacy and convenience. The shower and toilet room, while mostly used for storage, features an RFP waterproofed shower and a highly efficient Airhead composting toilet. The practical design reflects Claire’s commitment to maintaining a sustainable lifestyle on the road. The bedroom area, designed initially as a dinette, now serves as Claire’s cozy sleeping space. The queen-sized bed, additional storage, and thoughtful touches like a clothesline for drying clothes make it both functional and comfortable.

