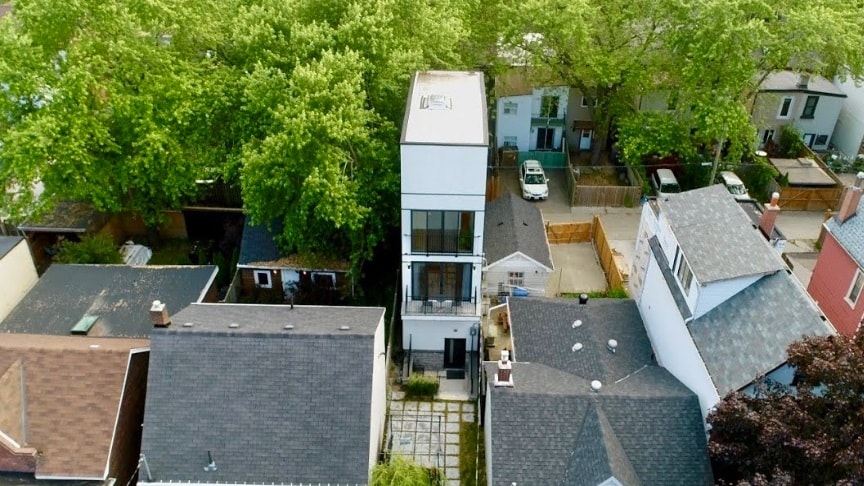When Cyril Borovsky bought a 16-foot-wide strip of land in Toronto sandwiched between two bungalows, he knew the only way to fit more than one bedroom on the tiny footprint was to think cubically.
source/image: Kirsten Dirksen
Using a steel frame and performing much of the work himself- with just a boom lift and makeshift pulley-, he went up four floors.The final 1,300 square foot home fits 3 bedrooms and 3 baths on a 16-foot-wide lot.
Borovsky recognizes that his lot is unusually thin (“not quite the skinniest in Toronto, but almost”), but he thinks his home could be a prototype for turning laneway parking into homes.
Advertisement
Modern minimal marvel built from scratch using the cutting edge technologies and incorporating the most sought after features. East and west facing floor-to-ceiling windows and skylight provide peak natural light (and beautiful sunsets) throughout the structure./154hamiltonst











