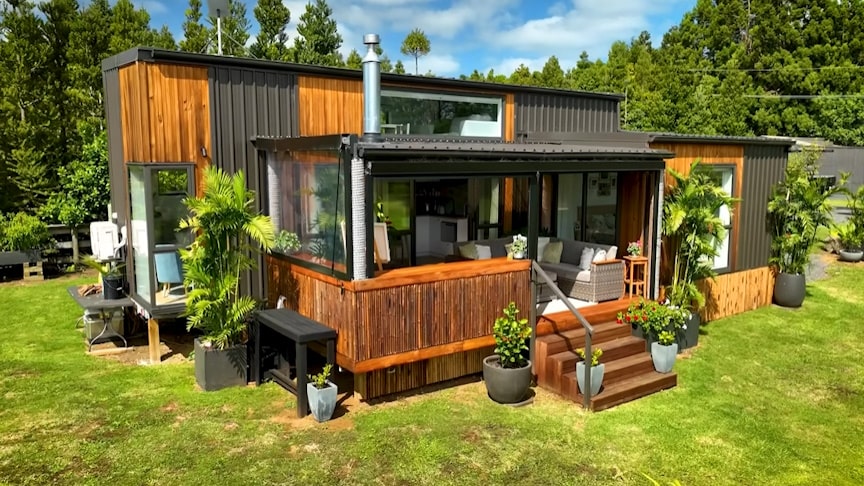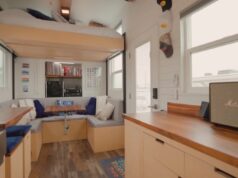This couple has downsized for their retirement and their spectacular tiny home leaves nothing to be desired! Every inch of this tiny home has been perfectly designed for them to live big after going tiny. If you’ve been on the fence about tiny house living, this might just be the design that helps to sway you!
source.image: Living Big In A Tiny House
Sheila and Noel are Shaye’s Mum and Dad. We’ve featured several of Shaye’s tiny homes in the past, from her original cottage style DIY tiny home , through to her stunning game-changing tiny house that she designed for her and her daughter.
After watching their daughter’s tiny house journey, Shiela and Noel decided to take the plunge and give it a go for themselves, selling up their conventional family home and building a truly spectacular tiny house to call home. Downsizing their home to enjoy a greater quality of life and financial freedom in their retirement.
Advertisement
This really is a tiny home that wants for nothing. It’s designed to be spacious, with generous indoor / outdoor living. There’s space for art, entertaining, a sizeable bedroom and even several sleeping loft rooms, including a play-room for the grand kids. This is a very well thought out tiny house which makes downsizing easy!











