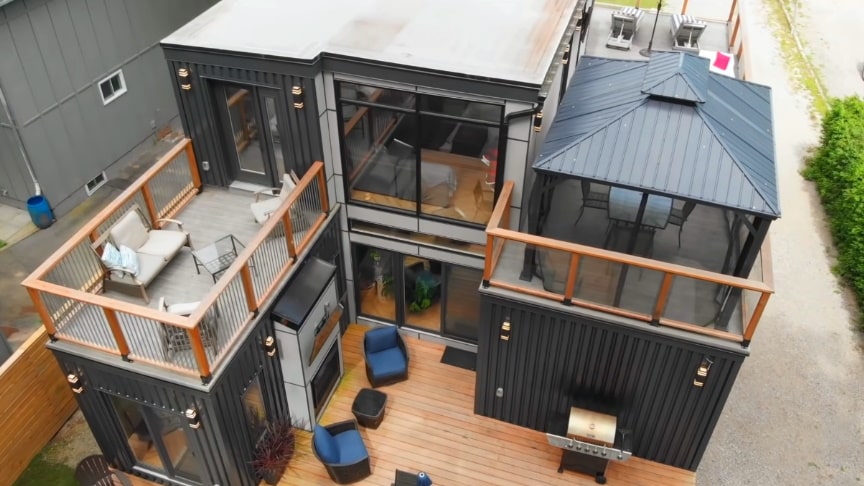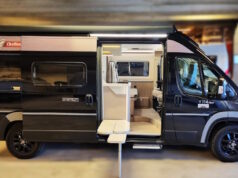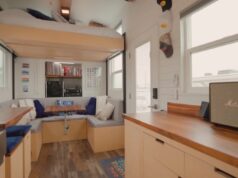The containers are built on a helical pile foundation, they’re insulated from the inside and on the outside to prevent condensation and they have an HRV system to regulate air quality inside the home.
source/image(PrtSc): Exploring Alternatives
This shipping container home has 1488 square feet of interior living space, and another 1488 square feet of exterior living space.
It’s built with two cantilevered 8’x40′ high cube containers and a custom 12’x40′ container. The three containers are joined together by a steel-framed infill structure in the middle.
Advertisement
The interior design is a combination of industrial, modern, and rustic with exposed steel walls and beams, rough-cut lumber, and modern furniture and appliances.This beautiful project was built by Northern Shield./Exploring Alternatives











