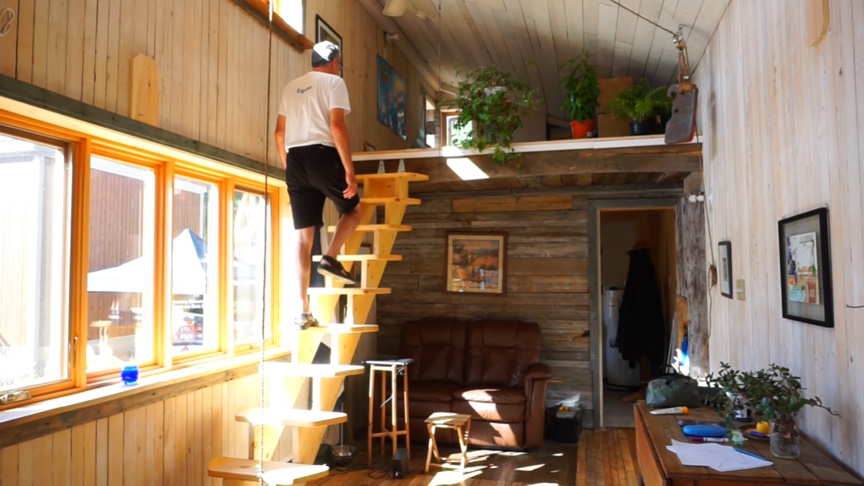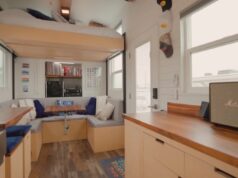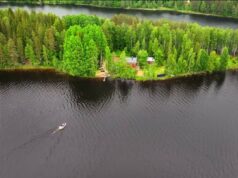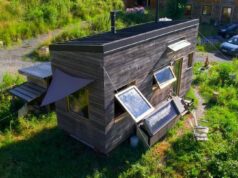The interior was built using reclaimed wood from a nearby home that was torn down and features a vaulted ceiling, retractable staircase, full-sized bathroom, and a loft bedroom with Japanese-inspired in-floor storage. The exterior has beautiful hemlock siding and a bright red roof.Tour this stunning 360 square foot tiny house in the tiny house community in Lantier, Quebec, Canada.
source/image: Exploring Alternatives
In the video, the house is at the centre of the 2016 Tiny House Festival but has since been moved up the hill to it’s permanent location on Pierre’s lot of land where the tiny house is completely legal.
Pierre bought this tiny house from a DIY builder who decided to sell it after one year. The builder put windows on the south facing wall to ensure the sun would warm the house in winter. It is insulated with eight inches of cellulose insulation.
Advertisement
Pierre says he bought the tiny home because he didn’t have the means to purchase a bigger home and was happy to have found a community where parking a tiny house was legal so that he could live with other people and not be alone in the country.











