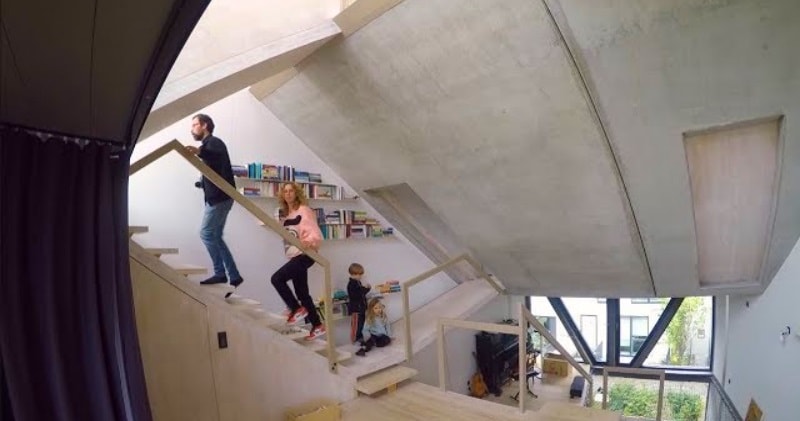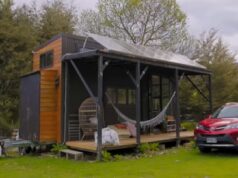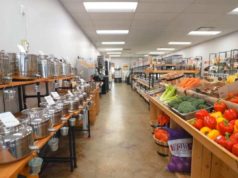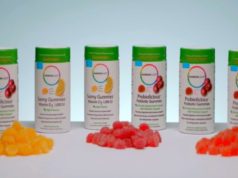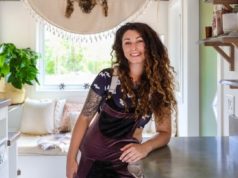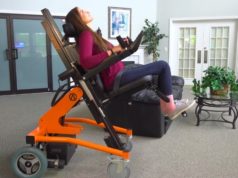When Helle Schröder and Martin Janekovic (XTH-Berlin) signed a 199-year lease on some land along the old Berlin Wall, they had a permit to build a row house, but despite the two shared walls, they wanted something that felt airy and light-filled.
source/image: Kirsten Dirksen
Solid glass and steel girders helped them avoid solid walls on the front and back of the home while inside they relied on drawbridges, slides and netting to keep floors and ceilings to a minimum.
The bedrooms are housed within two concrete elements, but even here one entire wall is a drawbridge that opens easily with hydraulics to allow light and air to flow smoothly.
Advertisement
The top floor is a kitchen dining area lit from a huge skylight. A heat pump (pipes going 80 meters into the ground) heats the home and collected rainwater flushes the toilets.

